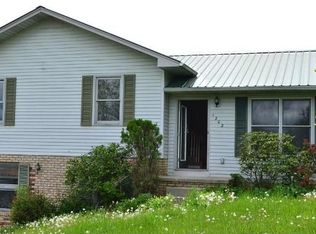Sold for $165,000
$165,000
1190 Sallys Branch Rd, London, KY 40741
3beds
943sqft
Single Family Residence
Built in 1991
0.39 Acres Lot
$173,000 Zestimate®
$175/sqft
$1,184 Estimated rent
Home value
$173,000
Estimated sales range
Not available
$1,184/mo
Zestimate® history
Loading...
Owner options
Explore your selling options
What's special
You will immediately feel right at home upon entering this inviting 3-bedroom, 1-bathroom, brick ranch. Beautiful hardwood floors throughout the house, with the exception of the tiled bathroom. A large front window provides an abundance of natural light. The three bedrooms are conveniently situated down the hall alongside a full bathroom. The kitchen, off the living room, boasts an eat-in area. Enjoy the convenience of a very spacious attached garage. A brand-new roof was installed in 2024! The large yard offers ample space for outdoor enjoyment. This gorgeous home is a rare find in a highly sought-after location. Schedule your showing today!
Zillow last checked: 8 hours ago
Listing updated: August 28, 2025 at 11:04pm
Listed by:
Tabitha House 606-224-3261,
CENTURY 21 Advantage Realty,
Dustin House 606-231-8571,
CENTURY 21 Advantage Realty
Bought with:
Judy Faulconer, 239968
WEICHERT REALTORS - Ford Brothers
Source: Imagine MLS,MLS#: 24004263
Facts & features
Interior
Bedrooms & bathrooms
- Bedrooms: 3
- Bathrooms: 1
- Full bathrooms: 1
Primary bedroom
- Level: First
Bedroom 1
- Level: First
Bedroom 2
- Level: First
Bathroom 1
- Description: Full Bath
- Level: First
Kitchen
- Level: First
Living room
- Level: First
Living room
- Level: First
Heating
- Heat Pump
Cooling
- Heat Pump
Appliances
- Included: Dishwasher, Refrigerator, Cooktop
- Laundry: Electric Dryer Hookup, Main Level, Washer Hookup
Features
- Eat-in Kitchen, Master Downstairs
- Flooring: Hardwood, Tile
- Windows: Insulated Windows, Screens
- Has basement: No
Interior area
- Total structure area: 943
- Total interior livable area: 943 sqft
- Finished area above ground: 943
- Finished area below ground: 0
Property
Parking
- Total spaces: 1
- Parking features: Attached Garage, Driveway
- Garage spaces: 1
- Has uncovered spaces: Yes
Features
- Levels: One
- Patio & porch: Deck, Porch
- Has view: Yes
- View description: Rural, Trees/Woods, Neighborhood
Lot
- Size: 0.39 Acres
Details
- Parcel number: 0647000009.00
Construction
Type & style
- Home type: SingleFamily
- Property subtype: Single Family Residence
Materials
- Brick Veneer
- Foundation: Block
- Roof: Shingle
Condition
- New construction: No
- Year built: 1991
Utilities & green energy
- Sewer: Septic Tank
- Water: Public
- Utilities for property: Electricity Available, Sewer Available, Water Available
Community & neighborhood
Location
- Region: London
- Subdivision: Goldenrod
Price history
| Date | Event | Price |
|---|---|---|
| 7/1/2024 | Sold | $165,000-5.7%$175/sqft |
Source: | ||
| 5/5/2024 | Contingent | $174,900$185/sqft |
Source: | ||
| 4/25/2024 | Price change | $174,900-5.4%$185/sqft |
Source: | ||
| 3/8/2024 | Listed for sale | $184,900+80.4%$196/sqft |
Source: | ||
| 2/11/2019 | Sold | $102,500+60.2%$109/sqft |
Source: Public Record Report a problem | ||
Public tax history
| Year | Property taxes | Tax assessment |
|---|---|---|
| 2023 | $811 -0.6% | $102,500 |
| 2022 | $816 -3.5% | $102,500 |
| 2021 | $846 | $102,500 |
Find assessor info on the county website
Neighborhood: 40741
Nearby schools
GreatSchools rating
- 9/10Bush Elementary SchoolGrades: PK-5Distance: 1 mi
- 7/10North Laurel Middle SchoolGrades: 6-8Distance: 1.6 mi
- NALaurel Co Schools Center For InnovationGrades: 10-12Distance: 1.9 mi
Schools provided by the listing agent
- Elementary: Bush
- Middle: North Laurel
- High: North Laurel
Source: Imagine MLS. This data may not be complete. We recommend contacting the local school district to confirm school assignments for this home.

Get pre-qualified for a loan
At Zillow Home Loans, we can pre-qualify you in as little as 5 minutes with no impact to your credit score.An equal housing lender. NMLS #10287.
