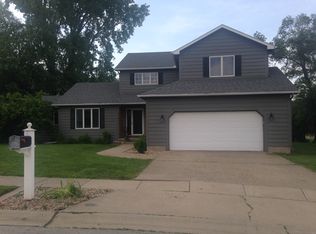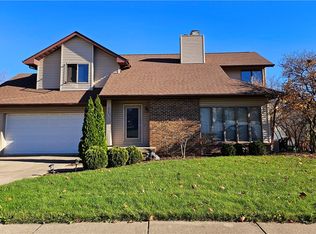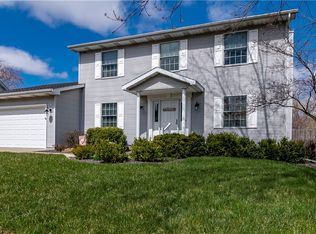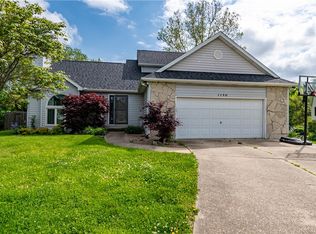Sold for $305,000
$305,000
1190 W Pineview Ct, Decatur, IL 62526
3beds
3,514sqft
Single Family Residence
Built in 1989
9,147.6 Square Feet Lot
$329,000 Zestimate®
$87/sqft
$2,447 Estimated rent
Home value
$329,000
Estimated sales range
Not available
$2,447/mo
Zestimate® history
Loading...
Owner options
Explore your selling options
What's special
Welcome to this charming two-story home in Woodridge Subdivision! 3 bedroom, 2.2 bath home with finished basement, located in the Warrensburg-Latham school district! The living and dining rooms also boast vaulted ceilings and are upgraded with luxury vinyl flooring, with an updated kitchen, granite countertops, a double oven, and a spacious dining area. Step out from the kitchen to a private screened-in porch. The main floor also includes a convenient laundry room, a half bath, and access to the attached two-car garage. Upstairs, three spacious bedrooms await, including a master suite featuring a jetted tub, double sinks, walk-in closet, and a separate tub/shower combo. The second bedroom offers ample space with a walk-in closet, while the hallway bath includes double sinks and serves both the second and third bedrooms. Head down to the basement, perfect for entertaining or additional living space. Enjoy a rec room with a full bar area, a pool table, wet bar, and a mini-fridge, along with a half bath, and ample storage. The backyard offers a large deck, perfect for entertaining. Note: this property is being sold as-is. Additional features include new roof 2024, new sliding glass door with enclosed blinds, a five-year-old furnace, a sump pump with backup. Newer light fixtures add a modern touch throughout the home. All new siding and a new side garage door installed in early November 2024. Side yard can be fenced.
Zillow last checked: 8 hours ago
Listing updated: June 04, 2025 at 09:11am
Listed by:
Chris Harrison 309-834-3400,
Keller Williams Revolution
Bought with:
Kyle Koester, 475163267
KELLER WILLIAMS-TREC
Source: CIBR,MLS#: 6252272 Originating MLS: Central Illinois Board Of REALTORS
Originating MLS: Central Illinois Board Of REALTORS
Facts & features
Interior
Bedrooms & bathrooms
- Bedrooms: 3
- Bathrooms: 4
- Full bathrooms: 2
- 1/2 bathrooms: 2
Primary bedroom
- Level: Upper
- Dimensions: 19 x 14
Bedroom
- Level: Upper
- Dimensions: 11 x 11
Bedroom
- Level: Upper
- Dimensions: 15 x 14
Primary bathroom
- Level: Upper
Basement
- Level: Basement
- Dimensions: 26 x 16
Dining room
- Level: Main
- Dimensions: 12 x 9
Family room
- Level: Main
- Dimensions: 17 x 13
Other
- Level: Upper
Half bath
- Level: Main
Half bath
- Level: Basement
Kitchen
- Level: Main
- Dimensions: 17 x 11
Laundry
- Level: Main
- Dimensions: 7 x 5
Living room
- Level: Main
- Dimensions: 21 x 12
Porch
- Level: Main
- Dimensions: 11 x 9
Recreation
- Level: Basement
- Dimensions: 24 x 11
Heating
- Forced Air, Gas
Cooling
- Central Air
Appliances
- Included: Dishwasher, Gas Water Heater, Oven, Refrigerator
- Laundry: Main Level
Features
- Bath in Primary Bedroom
- Basement: Finished,Full
- Number of fireplaces: 1
Interior area
- Total structure area: 3,514
- Total interior livable area: 3,514 sqft
- Finished area above ground: 2,315
- Finished area below ground: 1,199
Property
Parking
- Total spaces: 2
- Parking features: Attached, Garage
- Attached garage spaces: 2
Features
- Levels: Two
- Stories: 2
Lot
- Size: 9,147 sqft
Details
- Parcel number: 070733227001
- Zoning: RES
- Special conditions: None
Construction
Type & style
- Home type: SingleFamily
- Architectural style: Other
- Property subtype: Single Family Residence
Materials
- Vinyl Siding
- Foundation: Basement
- Roof: Asphalt
Condition
- Year built: 1989
Utilities & green energy
- Sewer: Public Sewer
- Water: Public
Community & neighborhood
Location
- Region: Decatur
- Subdivision: Woodridge Add
Other
Other facts
- Road surface type: Concrete
Price history
| Date | Event | Price |
|---|---|---|
| 6/3/2025 | Sold | $305,000$87/sqft |
Source: | ||
| 6/2/2025 | Pending sale | $305,000+10.9%$87/sqft |
Source: | ||
| 11/21/2024 | Listing removed | $275,000$78/sqft |
Source: | ||
| 11/5/2024 | Price change | $275,000-3.5%$78/sqft |
Source: | ||
| 11/4/2024 | Price change | $285,000-1.7%$81/sqft |
Source: | ||
Public tax history
| Year | Property taxes | Tax assessment |
|---|---|---|
| 2024 | $7,555 +7.7% | $84,604 +8.8% |
| 2023 | $7,013 +5.9% | $77,775 +7.8% |
| 2022 | $6,623 +4.3% | $72,133 +6.9% |
Find assessor info on the county website
Neighborhood: 62526
Nearby schools
GreatSchools rating
- 9/10Warrensburg-Latham Elementary SchoolGrades: PK-5Distance: 5.7 mi
- 9/10Warrensburg-Latham Middle SchoolGrades: 6-8Distance: 5.8 mi
- 5/10Warrensburg-Latham High SchoolGrades: 9-12Distance: 5.8 mi
Schools provided by the listing agent
- District: Warrensburg Latham Dist 11
Source: CIBR. This data may not be complete. We recommend contacting the local school district to confirm school assignments for this home.
Get pre-qualified for a loan
At Zillow Home Loans, we can pre-qualify you in as little as 5 minutes with no impact to your credit score.An equal housing lender. NMLS #10287.



