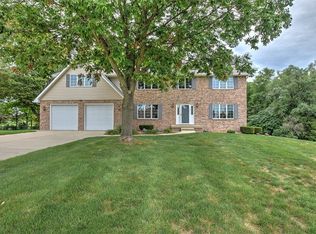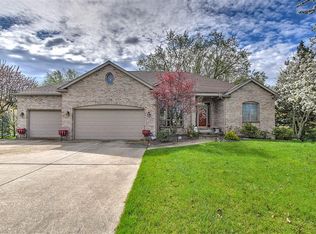Sold for $392,000
$392,000
1190 Wedgewood Ct, Decatur, IL 62526
4beds
3,197sqft
Single Family Residence
Built in 1993
0.52 Acres Lot
$404,800 Zestimate®
$123/sqft
$2,922 Estimated rent
Home value
$404,800
$340,000 - $482,000
$2,922/mo
Zestimate® history
Loading...
Owner options
Explore your selling options
What's special
Welcome to your dream ranch! This 4-bedroom, 3.5-bath beauty blends comfort, style, and functionality. Step into a gorgeous kitchen with stainless steel appliances and granite countertops, opening directly into the dining and living areas so the cook of the family never has to miss a moment with friends and family. The main-floor primary suite is complete with an ensuite bath and a walk-in closet. Enjoy the convenience of main-floor laundry and unwind in the sun-filled four-season room. Outside, a brand new back deck overlooks the fenced backyard, perfect for summer BBQs, with a storage shed ready for all your gear. The brand new roof adds peace of mind for years to come. Downstairs, the fun continues with a spacious entertainment area featuring a large projector and screen alongside a bar, the ultimate hangout spot for movie nights and game days. This home is more than move-in ready… it’s ready for you to start making memories!
Zillow last checked: 8 hours ago
Listing updated: October 31, 2025 at 08:00am
Listed by:
Tony Piraino 217-875-0555,
Brinkoetter REALTORS®,
Ashley Lamb 217-412-6064,
Brinkoetter REALTORS®
Bought with:
Tasha Cohen, 475169837
Vieweg RE/Better Homes & Gardens Real Estate-Service First
Source: CIBR,MLS#: 6254497 Originating MLS: Central Illinois Board Of REALTORS
Originating MLS: Central Illinois Board Of REALTORS
Facts & features
Interior
Bedrooms & bathrooms
- Bedrooms: 4
- Bathrooms: 4
- Full bathrooms: 3
- 1/2 bathrooms: 1
Primary bedroom
- Level: Main
- Length: 16
Bedroom
- Level: Lower
Bedroom
- Level: Main
Bedroom
- Level: Main
Primary bathroom
- Level: Main
Breakfast room nook
- Level: Main
- Length: 11
Family room
- Level: Lower
Other
- Level: Lower
Other
- Level: Main
Great room
- Level: Main
Kitchen
- Level: Main
Laundry
- Level: Main
- Dimensions: 6 x 6
Office
- Level: Lower
Recreation
- Level: Lower
Sunroom
- Level: Main
Heating
- Floor Furnace, Gas
Cooling
- Central Air
Appliances
- Included: Built-In, Cooktop, Dishwasher, Gas Water Heater, Oven, Range, Refrigerator
- Laundry: Main Level
Features
- Wet Bar, Breakfast Area, Jetted Tub, Kitchen Island, Bath in Primary Bedroom, Main Level Primary, Pantry, Walk-In Closet(s), Workshop
- Windows: Replacement Windows
- Basement: Finished,Unfinished,Walk-Out Access,Full
- Number of fireplaces: 1
Interior area
- Total structure area: 3,197
- Total interior livable area: 3,197 sqft
- Finished area above ground: 2,119
- Finished area below ground: 1,078
Property
Parking
- Total spaces: 2
- Parking features: Attached, Garage
- Attached garage spaces: 2
Features
- Levels: One
- Stories: 1
- Patio & porch: Front Porch, Deck
- Exterior features: Deck, Fence, Shed, Workshop
- Fencing: Yard Fenced
Lot
- Size: 0.52 Acres
Details
- Additional structures: Shed(s)
- Parcel number: 070721278022
- Zoning: RES
- Special conditions: None
Construction
Type & style
- Home type: SingleFamily
- Architectural style: Ranch
- Property subtype: Single Family Residence
Materials
- Aluminum Siding, Brick
- Foundation: Basement
- Roof: Asphalt,Shingle
Condition
- Year built: 1993
Utilities & green energy
- Sewer: Septic Tank
- Water: Public
Community & neighborhood
Location
- Region: Decatur
- Subdivision: Deerfield Estates
Other
Other facts
- Road surface type: Concrete
Price history
| Date | Event | Price |
|---|---|---|
| 10/30/2025 | Sold | $392,000+0.5%$123/sqft |
Source: | ||
| 10/21/2025 | Pending sale | $389,900$122/sqft |
Source: | ||
| 9/19/2025 | Contingent | $389,900$122/sqft |
Source: | ||
| 9/10/2025 | Price change | $389,900-2.4%$122/sqft |
Source: | ||
| 8/13/2025 | Listed for sale | $399,500+19.3%$125/sqft |
Source: | ||
Public tax history
| Year | Property taxes | Tax assessment |
|---|---|---|
| 2024 | $8,844 +7.7% | $101,218 +8.8% |
| 2023 | $8,209 +5.7% | $93,048 +7.8% |
| 2022 | $7,768 +5.3% | $86,299 +7.8% |
Find assessor info on the county website
Neighborhood: 62526
Nearby schools
GreatSchools rating
- 9/10Warrensburg-Latham Elementary SchoolGrades: PK-5Distance: 5 mi
- 9/10Warrensburg-Latham Middle SchoolGrades: 6-8Distance: 5.1 mi
- 5/10Warrensburg-Latham High SchoolGrades: 9-12Distance: 5.1 mi
Schools provided by the listing agent
- District: Warrensburg Latham Dist 11
Source: CIBR. This data may not be complete. We recommend contacting the local school district to confirm school assignments for this home.
Get pre-qualified for a loan
At Zillow Home Loans, we can pre-qualify you in as little as 5 minutes with no impact to your credit score.An equal housing lender. NMLS #10287.

