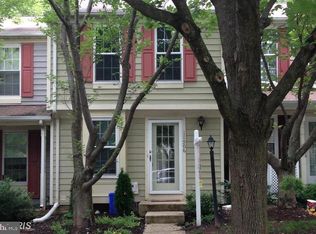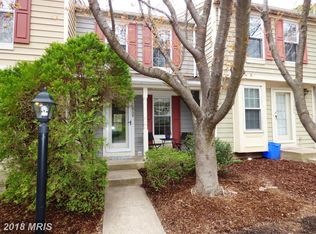Sold for $497,000
$497,000
11900 Fieldthorn Ct, Reston, VA 20194
2beds
1,245sqft
Townhouse
Built in 1986
1,455 Square Feet Lot
$503,400 Zestimate®
$399/sqft
$2,666 Estimated rent
Home value
$503,400
$473,000 - $534,000
$2,666/mo
Zestimate® history
Loading...
Owner options
Explore your selling options
What's special
*Back on the market with NEW SS kitchen appliances and countertop* Move-In Ready End-Unit Townhome in Reston! Welcome to this beautifully maintained, private end-unit townhome located in the heart of Reston. This three level home features gleaming hardwood floors throughout the main and upper levels, Recessed lighting that adds warmth and style. The upper level offers two spacious bedrooms and a full bath, while the fully finished lower level includes a generous recreation room, a full bath, a large utility room, and plenty of storage space; perfect for flexible living or entertaining. Step outside to a fully fenced backyard with a deck overlooking serene, wooded views; ideal for relaxing or enjoying outdoor gatherings. Two parking spaces convey and located right in front of the home making coming home a breeze! Roof (estimated 7-9 years), water heater (2020) , kitchen appliances (2025), windows (2012), washer & dryer (2018). Enjoy all the incredible amenities Reston has to offer: five lakes, 15 pools, 52 tennis courts, miles of interconnected trails, and numerous playgrounds, many are just steps from your backyard! Within a short walk, you’ll find the Autumnwood pool, pickleball courts, baseball fields, tot lots, and access to Reston's extensive trail network. With over 1,350 acres of open community space and year-round programs and activities, Reston is the perfect blend of nature, recreation, and convenience. Don’t miss your chance to make this townhome your next home!
Zillow last checked: 8 hours ago
Listing updated: October 10, 2025 at 12:47pm
Listed by:
Ruth Garvey 571-215-7202,
Samson Properties,
Listing Team: Rga Realty Group
Bought with:
George Torres, 0225067921
Keller Williams Realty
Source: Bright MLS,MLS#: VAFX2253822
Facts & features
Interior
Bedrooms & bathrooms
- Bedrooms: 2
- Bathrooms: 2
- Full bathrooms: 2
Bedroom 1
- Level: Upper
Bedroom 2
- Level: Upper
Kitchen
- Level: Main
Living room
- Level: Main
Recreation room
- Features: Fireplace - Wood Burning
- Level: Lower
Storage room
- Level: Lower
Heating
- Heat Pump, Electric
Cooling
- Central Air, Electric
Appliances
- Included: Microwave, Dishwasher, Disposal, Dryer, Oven/Range - Electric, Refrigerator, Washer, Water Heater
- Laundry: In Basement
Features
- Recessed Lighting
- Flooring: Hardwood, Carpet, Wood
- Basement: Finished
- Number of fireplaces: 1
- Fireplace features: Wood Burning
Interior area
- Total structure area: 1,245
- Total interior livable area: 1,245 sqft
- Finished area above ground: 945
- Finished area below ground: 300
Property
Parking
- Total spaces: 2
- Parking features: Assigned, Parking Lot
- Details: Assigned Parking, Assigned Space #: 11 & 12
Accessibility
- Accessibility features: None
Features
- Levels: Three
- Stories: 3
- Pool features: Community
Lot
- Size: 1,455 sqft
- Features: Premium
Details
- Additional structures: Above Grade, Below Grade
- Parcel number: 0171 09030006
- Zoning: 372
- Special conditions: Standard
Construction
Type & style
- Home type: Townhouse
- Architectural style: Colonial
- Property subtype: Townhouse
Materials
- Vinyl Siding
- Foundation: Concrete Perimeter
Condition
- Excellent
- New construction: No
- Year built: 1986
Utilities & green energy
- Sewer: Public Sewer
- Water: Public
- Utilities for property: Electricity Available, Water Available, Sewer Available, Cable Available
Community & neighborhood
Location
- Region: Reston
- Subdivision: Thornhill
HOA & financial
HOA
- Has HOA: Yes
- HOA fee: $127 monthly
- Association name: THORN HILL CLUSTER ASSOCIATION
Other
Other facts
- Listing agreement: Exclusive Right To Sell
- Listing terms: Cash,Conventional,FHA,Negotiable,VA Loan,VHDA
- Ownership: Fee Simple
Price history
| Date | Event | Price |
|---|---|---|
| 10/10/2025 | Sold | $497,000-2.5%$399/sqft |
Source: | ||
| 9/16/2025 | Contingent | $510,000$410/sqft |
Source: | ||
| 9/10/2025 | Listed for sale | $510,000$410/sqft |
Source: | ||
| 8/28/2025 | Listing removed | $510,000$410/sqft |
Source: | ||
| 8/10/2025 | Price change | $510,000-1.9%$410/sqft |
Source: | ||
Public tax history
| Year | Property taxes | Tax assessment |
|---|---|---|
| 2025 | $5,595 +3% | $465,100 +3.2% |
| 2024 | $5,434 +7.8% | $450,790 +5.1% |
| 2023 | $5,043 +6.2% | $428,970 +7.5% |
Find assessor info on the county website
Neighborhood: 20194
Nearby schools
GreatSchools rating
- 6/10Aldrin Elementary SchoolGrades: PK-6Distance: 1.2 mi
- 5/10Herndon Middle SchoolGrades: 7-8Distance: 1.9 mi
- 3/10Herndon High SchoolGrades: 9-12Distance: 1.4 mi
Schools provided by the listing agent
- District: Fairfax County Public Schools
Source: Bright MLS. This data may not be complete. We recommend contacting the local school district to confirm school assignments for this home.
Get a cash offer in 3 minutes
Find out how much your home could sell for in as little as 3 minutes with a no-obligation cash offer.
Estimated market value$503,400
Get a cash offer in 3 minutes
Find out how much your home could sell for in as little as 3 minutes with a no-obligation cash offer.
Estimated market value
$503,400

