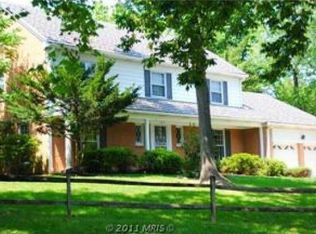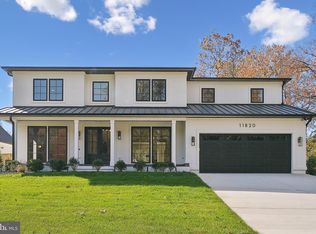Sold for $1,600,000
$1,600,000
11900 Gainsborough Rd, Potomac, MD 20854
5beds
6,016sqft
Single Family Residence
Built in 1966
0.68 Acres Lot
$1,594,100 Zestimate®
$266/sqft
$6,058 Estimated rent
Home value
$1,594,100
$1.47M - $1.74M
$6,058/mo
Zestimate® history
Loading...
Owner options
Explore your selling options
What's special
Incredible home! Expanded beautifully for family living. Entry foyer with spacious coat closet; Living room with large bay window facing front; Dining room off of the living room is spacious enough for large crowds; Powder room off of foyer with custom hand done painting; Kitchen is greatly expanded and has two sinks, two dishwashers, double oven, 5 burner cook top with pot filler, enormous cabinets custom made by Watkins Cabinets which are solid maple wood; Kitchen opens to very large family room/sunroom area with three sliding glass doors and skylights, exiting out to the deck and backyard; large laundry room off has space for two extra refrigerators or freezers, and has a coat closet. From the laundry room, you enter an office area with two rooms that were used as a library and an office. The large office has a door that exits to the front of the house and has a walkway for visitors. Through the kitchen is a hallway going to the master suite: there is a sitting room that has sliding glass doors to the deck; there are two walk in closets. The master bathroom has a large jetted soaking tub and a walk in shower, separate room for the toilet and two separate vanities with sinks.. The master bedroom is extremely large and has a large bay window looking out to the backyard. From the foyer, three steps lead to the elevated family room with wood burning fireplace. there are steps down in the rear to the kitchen area and to the hallway leading to the master suite. From this family room, steps go up to the second floor. There are four bedrooms all with very large closets. there are two hall bathrooms and linen closets., and an extra sink and vanity across from the larger linen closet. From one of the bedrooms, there are stairs leading up to the unfinished attic. From the foyer, stairs lead down to a lower level room with fireplace that can be a playroom. There are built-in shelves and cabinets for storage along one of the walls, and a second fireplace. From this room there are three steps down to another finished room on the basement level. Beyond that room, there is a hall to a half bathroom and a storage room with a worktable. Through that room, there is another room with two closets. This room has a staircase that goes up to the area leading to the library and office. Off of this second room is another storage room. THERE ARE FOUR ZONES AND FOUR HEAT AND AIR CONDITIONING SYSTEMS. All offers should be emailed and will be presented as they come in. Please include lender assurance or cash to close.
Zillow last checked: 8 hours ago
Listing updated: December 05, 2025 at 06:07pm
Listed by:
Minka Goldstein 301-613-7400,
NextHome Envision
Bought with:
Unrepresented Buyer
Unrepresented Buyer Office
Source: Bright MLS,MLS#: MDMC2189556
Facts & features
Interior
Bedrooms & bathrooms
- Bedrooms: 5
- Bathrooms: 5
- Full bathrooms: 3
- 1/2 bathrooms: 2
- Main level bathrooms: 2
- Main level bedrooms: 1
Primary bedroom
- Features: Attached Bathroom, Primary Bedroom - Sitting Area, Walk-In Closet(s)
- Level: Main
- Area: 285 Square Feet
- Dimensions: 15 x 19
Bedroom 3
- Level: Upper
- Area: 108 Square Feet
- Dimensions: 12 x 9
Bedroom 4
- Level: Upper
- Area: 143 Square Feet
- Dimensions: 11 x 13
Bedroom 5
- Level: Upper
- Area: 165 Square Feet
- Dimensions: 11 x 15
Bedroom 6
- Level: Upper
- Area: 210 Square Feet
- Dimensions: 14 x 15
Primary bathroom
- Features: Bathroom - Jetted Tub, Bathroom - Walk-In Shower
- Level: Main
- Area: 100 Square Feet
- Dimensions: 10 x 10
Bathroom 2
- Features: Bathroom - Tub Shower
- Level: Upper
- Area: 56 Square Feet
- Dimensions: 7 x 8
Bathroom 3
- Features: Bathroom - Walk-In Shower, Double Sink
- Level: Upper
- Area: 48 Square Feet
- Dimensions: 8 x 6
Breakfast room
- Level: Main
- Area: 195 Square Feet
- Dimensions: 13 x 15
Dining room
- Level: Main
- Area: 216 Square Feet
- Dimensions: 12 x 18
Family room
- Features: Fireplace - Wood Burning
- Level: Main
- Area: 374 Square Feet
- Dimensions: 17 x 22
Family room
- Features: Built-in Features, Fireplace - Wood Burning
- Level: Lower
- Area: 550 Square Feet
- Dimensions: 25 x 22
Game room
- Level: Main
- Area: 440 Square Feet
- Dimensions: 20 x 22
Half bath
- Level: Lower
- Area: 12 Square Feet
- Dimensions: 4 x 3
Other
- Level: Lower
- Area: 255 Square Feet
- Dimensions: 15 x 17
Kitchen
- Features: Double Sink, Kitchen Island, Pantry
- Level: Main
- Area: 435 Square Feet
- Dimensions: 15 x 29
Laundry
- Features: Built-in Features
- Level: Main
- Area: 136 Square Feet
- Dimensions: 8 x 17
Living room
- Level: Main
- Area: 266 Square Feet
- Dimensions: 19 x 14
Media room
- Level: Main
- Area: 180 Square Feet
- Dimensions: 15 x 12
Office
- Features: Flooring - Carpet, Recessed Lighting, Skylight(s)
- Level: Main
Office
- Level: Lower
- Area: 98 Square Feet
- Dimensions: 14 x 7
Workshop
- Level: Lower
- Area: 204 Square Feet
- Dimensions: 17 x 12
Heating
- Forced Air, Zoned, Natural Gas
Cooling
- Central Air, Other, Zoned, Electric
Appliances
- Included: Cooktop, Stainless Steel Appliance(s), Oven, Double Oven, Self Cleaning Oven, Refrigerator, Six Burner Stove, Water Heater, Gas Water Heater
- Laundry: Has Laundry, Hookup, Main Level, Laundry Room
Features
- Additional Stairway, Attic, Bathroom - Stall Shower, Bathroom - Tub Shower, Bathroom - Walk-In Shower, Breakfast Area, Built-in Features, Butlers Pantry, Ceiling Fan(s), Combination Kitchen/Dining, Combination Kitchen/Living, Double/Dual Staircase, Entry Level Bedroom, Family Room Off Kitchen, Open Floorplan, Floor Plan - Traditional, Formal/Separate Dining Room, Eat-in Kitchen, Kitchen - Gourmet, Kitchen Island, Kitchen - Table Space, Pantry, Primary Bath(s), Sauna, Recessed Lighting, Store/Office, Studio, Upgraded Countertops, Walk-In Closet(s), Other, Block Walls
- Flooring: Wood, Carpet, Ceramic Tile, Hardwood, Other
- Doors: Sliding Glass, Insulated
- Windows: Double Hung, Bay/Bow, Casement, Energy Efficient, Screens, Skylight(s), Wood Frames, Vinyl Clad, Window Treatments
- Basement: Connecting Stairway,Partial,English,Partially Finished,Other,Workshop,Improved
- Number of fireplaces: 2
- Fireplace features: Brick, Other
Interior area
- Total structure area: 6,344
- Total interior livable area: 6,016 sqft
- Finished area above ground: 5,032
- Finished area below ground: 984
Property
Parking
- Total spaces: 11
- Parking features: Garage Faces Side, Garage Door Opener, Oversized, Storage, Asphalt, Driveway, Attached
- Attached garage spaces: 3
- Uncovered spaces: 8
Accessibility
- Accessibility features: Accessible Hallway(s), 2+ Access Exits, Entry Slope <1', Accessible Entrance, Other Bath Mod, Wheelchair Mod
Features
- Levels: Multi/Split,Three
- Stories: 3
- Patio & porch: Deck, Porch
- Exterior features: Play Area, Play Equipment, Other
- Pool features: None
- Spa features: Bath
- Fencing: Other,Wood,Back Yard
- Has view: Yes
- View description: Garden, Trees/Woods, Street, Other
Lot
- Size: 0.68 Acres
- Features: Irregular Lot, Level, No Thru Street, Private, Other, Suburban
Details
- Additional structures: Above Grade, Below Grade
- Parcel number: 160400113784
- Zoning: R90
- Special conditions: Third Party Approval,Standard
Construction
Type & style
- Home type: SingleFamily
- Architectural style: Colonial
- Property subtype: Single Family Residence
Materials
- Stucco, Brick
- Foundation: Other
- Roof: Composition
Condition
- Very Good
- New construction: No
- Year built: 1966
- Major remodel year: 2000
Utilities & green energy
- Electric: 200+ Amp Service, Other
- Sewer: Public Sewer
- Water: Public
- Utilities for property: Natural Gas Available, Other, Other Internet Service
Community & neighborhood
Location
- Region: Potomac
- Subdivision: Willerburn Acres
Other
Other facts
- Listing agreement: Exclusive Right To Sell
- Listing terms: Cash,Conventional,Other
- Ownership: Fee Simple
- Road surface type: Black Top
Price history
| Date | Event | Price |
|---|---|---|
| 12/5/2025 | Sold | $1,600,000-10.6%$266/sqft |
Source: | ||
| 10/13/2025 | Pending sale | $1,790,000$298/sqft |
Source: | ||
| 10/13/2025 | Contingent | $1,790,000$298/sqft |
Source: | ||
| 8/26/2025 | Price change | $1,790,000-5.8%$298/sqft |
Source: | ||
| 8/12/2025 | Listed for sale | $1,900,000+208.9%$316/sqft |
Source: | ||
Public tax history
| Year | Property taxes | Tax assessment |
|---|---|---|
| 2025 | $17,057 +13.7% | $1,409,667 +8.2% |
| 2024 | $15,003 +8.8% | $1,303,233 +8.9% |
| 2023 | $13,790 +4.4% | $1,196,800 |
Find assessor info on the county website
Neighborhood: 20854
Nearby schools
GreatSchools rating
- 9/10Beverly Farms Elementary SchoolGrades: PK-5Distance: 1 mi
- 9/10Herbert Hoover Middle SchoolGrades: 6-8Distance: 1.2 mi
- 9/10Winston Churchill High SchoolGrades: 9-12Distance: 0.9 mi
Schools provided by the listing agent
- Elementary: Beverly Farms
- Middle: Herbert Hoover
- High: Winston Churchill
- District: Montgomery County Public Schools
Source: Bright MLS. This data may not be complete. We recommend contacting the local school district to confirm school assignments for this home.
Get pre-qualified for a loan
At Zillow Home Loans, we can pre-qualify you in as little as 5 minutes with no impact to your credit score.An equal housing lender. NMLS #10287.
Sell for more on Zillow
Get a Zillow Showcase℠ listing at no additional cost and you could sell for .
$1,594,100
2% more+$31,882
With Zillow Showcase(estimated)$1,625,982

