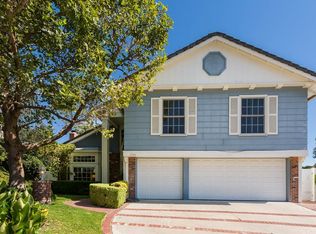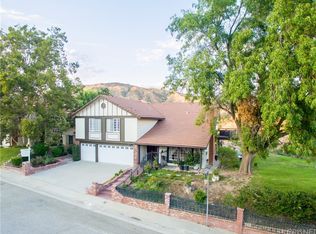Sold for $1,700,000
Listing Provided by:
Jerry Armen DRE #01269617 jerry@teamrockproperties.com,
Team Rock Properties
Bought with: Realty Executives Westside
$1,700,000
11900 Laughton Way, Porter Ranch, CA 91326
4beds
3,213sqft
Single Family Residence
Built in 1981
9,539 Square Feet Lot
$1,684,400 Zestimate®
$529/sqft
$6,688 Estimated rent
Home value
$1,684,400
$1.53M - $1.85M
$6,688/mo
Zestimate® history
Loading...
Owner options
Explore your selling options
What's special
***Completely Renovated Porter Ranch POOL Home with VIEW & Luxe Upgrades***
Welcome to 11900 Laughton Way—a stunning, move-in-ready 4-bedroom, 3-bathroom residence nestled in the heart of Porter Ranch. With over 3,200 square feet of beautifully reimagined living space on a 9,536 sq ft lot, this home offers the perfect blend of luxury, comfort, and modern design.
Step inside to find brand-new flooring, fresh interior paint, and recessed lighting throughout. The main level features a full bedroom and bathroom, ideal for guests, multigenerational living, or a private home office.
At the heart of the home is the gourmet chef’s kitchen, showcasing Taj Mahal quartzite countertops, new stainless steel appliances, elegant tile flooring, and richly stained cabinetry—all curated with timeless style and high-end functionality in mind.
Upstairs, you'll find three additional bedrooms, including the luxurious primary suite, which boasts a private balcony with panoramic views—a perfect spot to enjoy morning coffee or evening sunsets. The spa-inspired en suite bath features dual vanities, a freestanding soaking tub, a walk-in shower, and a spacious layout designed for total relaxation.
All three bathrooms in the home have been completely remodeled with high-end finishes, delivering comfort and sophistication throughout.
Outside, the upgrades continue with a freshly painted exterior, new driveway, and fully redone hardscaping. The resurfaced Pebble Tec pool with updated coping invites you to unwind in a resort-style backyard oasis.
Perfect for entertaining, the custom-built outdoor kitchen and fireplace feature elegant Taj Mahal stone, a teppanyaki grill, griddle, dual refrigerators, and a premium grill—a true culinary retreat designed for year-round enjoyment.
Additional highlights include:
*Paid-off solar panels for energy efficiency
*New concrete backyard for low-maintenance outdoor living
*New camera surveillance system for peace of mind
This is more than just a home—it's a complete lifestyle upgrade. Don’t miss the opportunity to own this exceptional, turnkey Porter Ranch retreat.
Zillow last checked: 8 hours ago
Listing updated: August 08, 2025 at 01:01pm
Listing Provided by:
Jerry Armen DRE #01269617 jerry@teamrockproperties.com,
Team Rock Properties
Bought with:
Derek Hudson, DRE #01275720
Realty Executives Westside
Source: CRMLS,MLS#: GD25130955 Originating MLS: California Regional MLS
Originating MLS: California Regional MLS
Facts & features
Interior
Bedrooms & bathrooms
- Bedrooms: 4
- Bathrooms: 3
- Full bathrooms: 3
- Main level bathrooms: 1
- Main level bedrooms: 1
Primary bedroom
- Features: Primary Suite
Bedroom
- Features: Bedroom on Main Level
Bathroom
- Features: Bathroom Exhaust Fan, Bathtub, Dual Sinks, Remodeled, Soaking Tub, Separate Shower, Upgraded, Vanity, Walk-In Shower
Kitchen
- Features: Kitchen Island, Stone Counters
Heating
- Central
Cooling
- Central Air
Appliances
- Included: Built-In Range, Double Oven, Dishwasher, Disposal, Gas Range, Range Hood, Vented Exhaust Fan
- Laundry: Inside, Laundry Room
Features
- Wet Bar, Breakfast Bar, Balcony, Separate/Formal Dining Room, High Ceilings, In-Law Floorplan, Open Floorplan, Quartz Counters, Stone Counters, Recessed Lighting, Bar, Bedroom on Main Level, Primary Suite
- Flooring: Wood
- Doors: Double Door Entry
- Windows: Double Pane Windows
- Has fireplace: Yes
- Fireplace features: Bonus Room, Family Room, Living Room, Outside
- Common walls with other units/homes: No Common Walls
Interior area
- Total interior livable area: 3,213 sqft
Property
Parking
- Total spaces: 2
- Parking features: Driveway, Garage
- Attached garage spaces: 2
Features
- Levels: Two
- Stories: 2
- Entry location: 1
- Patio & porch: Rear Porch, Concrete, Patio, Stone
- Has private pool: Yes
- Pool features: In Ground, Private
- Has spa: Yes
- Spa features: In Ground, Private
- Has view: Yes
- View description: Hills, Pool
Lot
- Size: 9,539 sqft
- Features: 0-1 Unit/Acre, Lawn, Landscaped, Street Level, Yard
Details
- Parcel number: 2870023011
- Zoning: LARE15
- Special conditions: Standard
Construction
Type & style
- Home type: SingleFamily
- Property subtype: Single Family Residence
Condition
- Updated/Remodeled,Turnkey
- New construction: No
- Year built: 1981
Utilities & green energy
- Sewer: Public Sewer
- Water: Public
Community & neighborhood
Security
- Security features: Closed Circuit Camera(s)
Community
- Community features: Hiking
Location
- Region: Porter Ranch
HOA & financial
HOA
- Has HOA: Yes
- HOA fee: $168 monthly
- Amenities included: Management, Other
- Association name: Northridge Park HOA
- Association phone: 626-967-7921
Other
Other facts
- Listing terms: Cash,Cash to New Loan,Conventional
Price history
| Date | Event | Price |
|---|---|---|
| 8/8/2025 | Sold | $1,700,000-5.3%$529/sqft |
Source: | ||
| 7/28/2025 | Pending sale | $1,795,000$559/sqft |
Source: | ||
| 7/10/2025 | Listing removed | $1,795,000$559/sqft |
Source: | ||
| 6/23/2025 | Listed for sale | $1,795,000+52.8%$559/sqft |
Source: | ||
| 5/30/2019 | Listing removed | $1,175,000$366/sqft |
Source: Compass #SR19037138 Report a problem | ||
Public tax history
| Year | Property taxes | Tax assessment |
|---|---|---|
| 2025 | $19,884 +30.1% | $1,254,953 +2% |
| 2024 | $15,286 +2% | $1,230,347 +2% |
| 2023 | $14,993 +4.8% | $1,206,224 +2% |
Find assessor info on the county website
Neighborhood: Porter Ranch
Nearby schools
GreatSchools rating
- 8/10Castlebay Lane Charter SchoolGrades: K-5Distance: 0.8 mi
- 9/10Robert Frost Middle SchoolGrades: 6-8Distance: 1.3 mi
- 7/10Valley Academy Of Arts And SciencesGrades: 9-12Distance: 2.8 mi
Get a cash offer in 3 minutes
Find out how much your home could sell for in as little as 3 minutes with a no-obligation cash offer.
Estimated market value
$1,684,400

