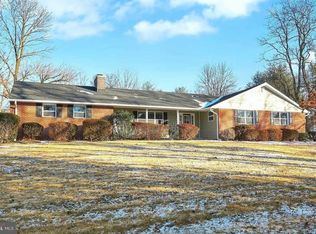Expert craftsmanship, fine finishes, an open floor plan and numerous custom upgrades throughout make this 5 bedroom 5 bathroom custom build, unlike any other! Located on a 1.6 acre lot, with 3,400 sqft of above ground living space and an additional 1500 sq ft fully finished basement, this house is made for you and your whole family to enjoy and perfect for entertaining. Highlights include: a chef's kitchen, custom double sided fireplace, wet bar and sprawling master suite complete with a private deck, walk-in closet, spa-like bathroom with custom marble, shower and a soaking tub. Every bedroom has a walk-in closet with custom shelving and the master suite is a MUST SEE! Oversized two car garage, brand new well and septic, dual zoned HVAC systems, and a tankless water heater, composite deck with custom steel rail.
This property is off market, which means it's not currently listed for sale or rent on Zillow. This may be different from what's available on other websites or public sources.
