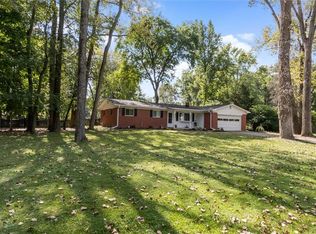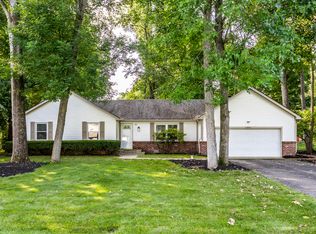Sold
$464,000
11901 Hoster Rd, Carmel, IN 46033
4beds
2,300sqft
Residential, Single Family Residence
Built in 1958
0.63 Acres Lot
$477,100 Zestimate®
$202/sqft
$2,421 Estimated rent
Home value
$477,100
$444,000 - $510,000
$2,421/mo
Zestimate® history
Loading...
Owner options
Explore your selling options
What's special
This completely remodeled 4bd/3.5ba ranch in the Carmel School system is on over half an acre and has no HOA. You'll be greeted by high ceilings and a large open floor plan. The custom kitchen with all new appliances also features a walk in custom pantry. There are two primary suites, with the largest being tucked away on it's own private side of the house with a custom tile shower and walk in closet with built-ins. Spacious laundry room for all your folding needs. Bonus living room and custom mudroom "lockers" off brand new 2 car garage. New driveway, roof, flooring, plumbing, HVAC, tankless water heater, water softener, 200 amp electric service, the list goes on. Schedule your showing today as this is a must see!
Zillow last checked: 8 hours ago
Listing updated: February 04, 2023 at 11:04am
Listing Provided by:
Russell Walker 317-965-6106,
Slate Realty, LLC
Bought with:
Jen Webster
F.C. Tucker Company
Source: MIBOR as distributed by MLS GRID,MLS#: 21899403
Facts & features
Interior
Bedrooms & bathrooms
- Bedrooms: 4
- Bathrooms: 4
- Full bathrooms: 3
- 1/2 bathrooms: 1
- Main level bathrooms: 4
- Main level bedrooms: 4
Primary bedroom
- Features: Carpeting
- Level: Main
- Area: 208 Square Feet
- Dimensions: 16x13
Bedroom 2
- Features: Carpeting
- Level: Main
- Area: 156 Square Feet
- Dimensions: 13x12
Bedroom 3
- Features: Carpeting
- Level: Main
- Area: 110 Square Feet
- Dimensions: 11x10
Bedroom 4
- Features: Carpeting
- Level: Main
- Area: 100 Square Feet
- Dimensions: 10x10
Other
- Features: Laminate Hardwood
- Level: Main
- Area: 80 Square Feet
- Dimensions: 10x8
Dining room
- Features: Laminate Hardwood
- Level: Main
- Area: 130 Square Feet
- Dimensions: 10x13
Family room
- Features: Carpeting
- Level: Main
- Area: 312 Square Feet
- Dimensions: 13x24
Kitchen
- Features: Laminate Hardwood
- Level: Main
- Area: 169 Square Feet
- Dimensions: 13x13
Living room
- Features: Laminate Hardwood
- Level: Main
- Area: 182 Square Feet
- Dimensions: 13x14
Heating
- High Efficiency (90%+ AFUE )
Cooling
- Has cooling: Yes
Appliances
- Included: Electric Cooktop, Dishwasher, Disposal, Refrigerator, Tankless Water Heater
- Laundry: Main Level
Features
- Attic Access, High Ceilings, Walk-In Closet(s), Double Vanity, Eat-in Kitchen, Kitchen Island, Pantry
- Has basement: No
- Attic: Access Only
Interior area
- Total structure area: 2,300
- Total interior livable area: 2,300 sqft
Property
Parking
- Total spaces: 2
- Parking features: Attached, Concrete
- Attached garage spaces: 2
Features
- Levels: One
- Stories: 1
- Patio & porch: Covered
- Fencing: Fenced,Partial
Lot
- Size: 0.63 Acres
- Features: Mature Trees
Details
- Parcel number: 291034305009000018
- Special conditions: Flood Insurance Required,Flood Plain,Sales Disclosure On File
Construction
Type & style
- Home type: SingleFamily
- Architectural style: Ranch
- Property subtype: Residential, Single Family Residence
Materials
- Brick
- Foundation: Slab
Condition
- New construction: No
- Year built: 1958
Utilities & green energy
- Water: Municipal/City
Community & neighborhood
Security
- Security features: Carbon Monoxide Detector(s)
Location
- Region: Carmel
- Subdivision: Northwood Hills
Other
Other facts
- Listing terms: Conventional,FHA
Price history
| Date | Event | Price |
|---|---|---|
| 2/2/2023 | Sold | $464,000-1.3%$202/sqft |
Source: | ||
| 1/12/2023 | Pending sale | $469,900$204/sqft |
Source: | ||
| 1/9/2023 | Listed for sale | $469,900+207.3%$204/sqft |
Source: | ||
| 11/30/2007 | Listing removed | $152,900$66/sqft |
Source: Obeo #2706683 Report a problem | ||
| 11/14/2007 | Listed for sale | $152,900$66/sqft |
Source: Obeo #2706683 Report a problem | ||
Public tax history
| Year | Property taxes | Tax assessment |
|---|---|---|
| 2024 | $2,226 -40.6% | $249,400 +7.8% |
| 2023 | $3,748 +21% | $231,400 +27.4% |
| 2022 | $3,098 +14.1% | $181,700 +21.5% |
Find assessor info on the county website
Neighborhood: 46033
Nearby schools
GreatSchools rating
- 8/10Woodbrook Elementary SchoolGrades: K-5Distance: 1.8 mi
- 8/10Clay Middle SchoolGrades: 6-8Distance: 1.3 mi
- 10/10Carmel High SchoolGrades: 9-12Distance: 3.3 mi
Get a cash offer in 3 minutes
Find out how much your home could sell for in as little as 3 minutes with a no-obligation cash offer.
Estimated market value
$477,100

