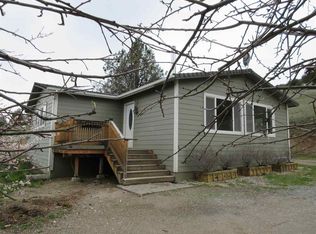Sold for $335,000 on 11/30/23
$335,000
11903 Pythian Cave Rd, Yreka, CA 96097
3beds
2baths
1,650sqft
Single Family Residence
Built in ----
10.1 Acres Lot
$344,900 Zestimate®
$203/sqft
$1,920 Estimated rent
Home value
$344,900
$310,000 - $372,000
$1,920/mo
Zestimate® history
Loading...
Owner options
Explore your selling options
What's special
This property enjoys incredible Privacy with 360 degree views. These views include Pythian Cave and rock face cliffs to the north and to the south, panoramic Mount Shasta views with endless expanse. This is a one of a kind custom home. Some of the homes characteristics include cathedral beamed ceilings, larger than standard windows, wood accents, fantastic floorplan, a mezzanine library, sky walkway, Blue Kuma wood stove in a tiled Alcove, incredible primary bedroom en-suite and a multiple room walk out full basement with heat vents and windows. Drive up the private driveway and enter your hilltop property, parking your car in the attached carport or the two car detached garage with shop. This property must be viewed in person to comprehend the one of a kind attributes included in this opportunity. If you are looking for a peaceful, quiet residence, and zero traffic with convenience to the modern world, this is your perfect home. Hope to see you soon for a tour.
Zillow last checked: 8 hours ago
Listing updated: December 03, 2023 at 09:27pm
Listed by:
James Peluso,
Siskiyou Partners
Bought with:
Shauna Wilson, DRE #:01345637
Shauna Wilson Real Estate
Source: SMLS,MLS#: 20231059
Facts & features
Interior
Bedrooms & bathrooms
- Bedrooms: 3
- Bathrooms: 2
Bathroom
- Features: Shower Enclosure, Tile Enclosure
Kitchen
- Features: Custom Cabinets, Tile Counters
Heating
- F/A Electric
Cooling
- Wall/Window Unit(s)
Appliances
- Included: Dishwasher, Electric Oven, Refrigerator, Electric Range
- Laundry: On-Site, Other
Features
- Vaulted Ceiling(s), Walk-In Closet(s)
- Flooring: Carpet, Laminate, Vinyl
- Windows: Blinds, Curtains, Double Pane Windows, Vinyl Clad
- Basement: Full
Interior area
- Total structure area: 1,650
- Total interior livable area: 1,650 sqft
Property
Parking
- Parking features: Attached Carport, Detached, Gravel
- Has garage: Yes
- Has carport: Yes
- Has uncovered spaces: Yes
Features
- Patio & porch: Patio
- Exterior features: Garden
- Fencing: Partial
- Has view: Yes
- View description: Hills, Mt Shasta, Valley, Trees/Woods
Lot
- Size: 10.10 Acres
- Features: Sprinkler
- Topography: Level,Gently Rolling,Sloping,Steep
Details
- Additional structures: Workshop
- Additional parcels included: 022590170
- Parcel number: 022590120000
- Other equipment: Satellite Dish
Construction
Type & style
- Home type: SingleFamily
- Architectural style: Contemporary
- Property subtype: Single Family Residence
Materials
- Fiber Cement
- Foundation: Concrete Perimeter
- Roof: Composition
Condition
- 31 - 50 yrs
Utilities & green energy
- Sewer: Has Septic
- Water: Well
- Utilities for property: Cell Service, Electricity, Phone Available, Satelite
Community & neighborhood
Location
- Region: Yreka
Other
Other facts
- Road surface type: Gravel, Paved
Price history
| Date | Event | Price |
|---|---|---|
| 11/30/2023 | Sold | $335,000-1.2%$203/sqft |
Source: | ||
| 10/6/2023 | Pending sale | $339,000$205/sqft |
Source: | ||
| 9/17/2023 | Listed for sale | $339,000$205/sqft |
Source: | ||
Public tax history
| Year | Property taxes | Tax assessment |
|---|---|---|
| 2025 | $3,194 +1.5% | $300,900 +2% |
| 2024 | $3,147 +64.5% | $295,000 +60.5% |
| 2023 | $1,913 +2% | $183,856 +2% |
Find assessor info on the county website
Neighborhood: 96097
Nearby schools
GreatSchools rating
- 4/10Grenada Elementary SchoolGrades: K-8Distance: 4.5 mi
- 6/10Yreka High SchoolGrades: 9-12Distance: 10.6 mi

Get pre-qualified for a loan
At Zillow Home Loans, we can pre-qualify you in as little as 5 minutes with no impact to your credit score.An equal housing lender. NMLS #10287.
