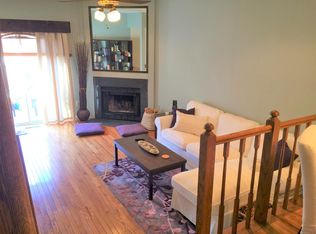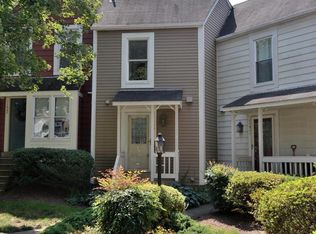Total est. sq footage is 1639. Super cute 3 level townhome on a cul-de-sac. Whisperhill is an intimate townhome community set perfectly within North Reston. The light-filled living room boasts a wood burning fireplace plus a slider to the recent expansive deck for grilling. The kitchen offers granite counters, built-in microwave, hardwood floors and pass-thru to dining area. The spacious primary bedroom is freshly painted and offers a DRESSING AREA WITH ADDITIONAL SINK, 2 closets, and a ceiling fan. The upper bath has tiled flooring and tub surround. The 2nd bedroom is also freshly painted. The rec room features a walkout with slider, new LVP flooring, fresh paint, and recessed lighting. The lower level also includes another FULL bath, laundry with full size washer and dryer, plus generous storage room. 1assigned parking space #71 plus plenty of unreserved open guest parking with a tag. You can enjoy full use of all the amazing pool facilities, parks, courts, playgrounds, plus miles of walking trails and sidewalks. Reston Town Center is an easy 22 min walk. 7 min walk to Trader Joe's, Santini's, Silver Diner, Home Depot and more!! Friends and fun!! LIVE, WORK, PLAY is Reston's motto. A plethora of nearby dining, retail, public services including libraries and health services. BikeShare stations also offer fun flexibility. Reston is served by 2 METRO stations for commuters, or when you have a special outing into DC. Steps to RIBS (Reston Internal Bus Service) #4 at Whisperhill Dr. and Bennington Woods Rd. to the Town Center Metro Station. Local conscientious owners.
This property is off market, which means it's not currently listed for sale or rent on Zillow. This may be different from what's available on other websites or public sources.

