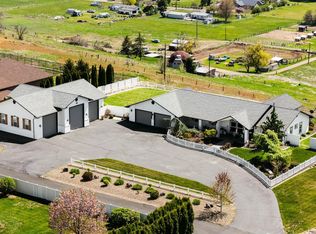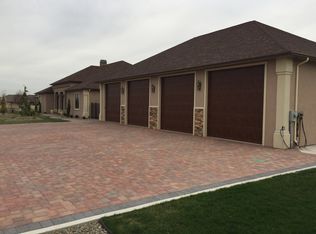Sold for $855,000
$855,000
11906 Barrett Rd, Yakima, WA 98908
3beds
2,354sqft
SingleFamily
Built in 2006
1.09 Acres Lot
$-- Zestimate®
$363/sqft
$2,614 Estimated rent
Home value
Not available
Estimated sales range
Not available
$2,614/mo
Zestimate® history
Loading...
Owner options
Explore your selling options
What's special
West Valley view home in an ultra private setting. Great room concept with vaulted ceiling, hardwood flooring and gas fireplace. Gourmet kitchen with cherry cabinetry and gas cooktop. Master suite has walk in closet, jetted tub and separate shower. Oversize 2 car attached garage. Huge 2120 sq ft shop/RV garage has furnace, 220 power, half bath and two 12' doors and one 14' door. Covered patios front and back.
Facts & features
Interior
Bedrooms & bathrooms
- Bedrooms: 3
- Bathrooms: 3
- Full bathrooms: 2
- 1/2 bathrooms: 1
Heating
- Forced air, Electric
Cooling
- Central
Appliances
- Included: Dishwasher, Range / Oven, Refrigerator
Features
- Flooring: Tile, Carpet, Hardwood, Linoleum / Vinyl
- Has fireplace: Yes
Interior area
- Total interior livable area: 2,354 sqft
Property
Parking
- Parking features: Garage - Attached
Features
- Exterior features: Other
Lot
- Size: 1.09 Acres
Details
- Parcel number: 17132613414
Construction
Type & style
- Home type: SingleFamily
- Architectural style: Contemporary
Materials
- wood frame
- Foundation: Concrete
- Roof: Composition
Condition
- Year built: 2006
Community & neighborhood
Location
- Region: Yakima
Other
Other facts
- dining_rooms: 0
- living_rooms: 0
- fireplaces: 0
- central_air_desc: Yes
- style_desc: 1 Story
- garage: 4 or more
- taxes_annual: 3546
- design_desc: Frame Construction
Price history
| Date | Event | Price |
|---|---|---|
| 9/16/2025 | Sold | $855,000+55.5%$363/sqft |
Source: Public Record Report a problem | ||
| 11/9/2018 | Sold | $550,000-5.2%$234/sqft |
Source: | ||
| 9/4/2018 | Pending sale | $580,000$246/sqft |
Source: Keller Williams Yakima Valley #18-1778 Report a problem | ||
| 8/22/2018 | Price change | $580,000-3.3%$246/sqft |
Source: Keller Williams Yakima Valley #18-1778 Report a problem | ||
| 8/3/2018 | Price change | $600,000-4%$255/sqft |
Source: Keller Williams Yakima Valley #18-1778 Report a problem | ||
Public tax history
| Year | Property taxes | Tax assessment |
|---|---|---|
| 2024 | $6,102 +11.3% | $603,000 +3.8% |
| 2023 | $5,482 -7.2% | $580,900 +6.2% |
| 2022 | $5,905 -3.5% | $546,800 +9.5% |
Find assessor info on the county website
Neighborhood: 98908
Nearby schools
GreatSchools rating
- 7/10Cottonwood Elementary SchoolGrades: K-5Distance: 1.6 mi
- 6/10West Valley Jr High SchoolGrades: 6-8Distance: 2.9 mi
- 6/10West Valley High SchoolGrades: 9-12Distance: 1.7 mi
Schools provided by the listing agent
- District: West Valley
Source: The MLS. This data may not be complete. We recommend contacting the local school district to confirm school assignments for this home.
Get pre-qualified for a loan
At Zillow Home Loans, we can pre-qualify you in as little as 5 minutes with no impact to your credit score.An equal housing lender. NMLS #10287.

