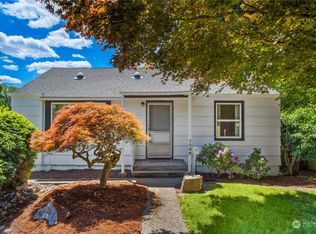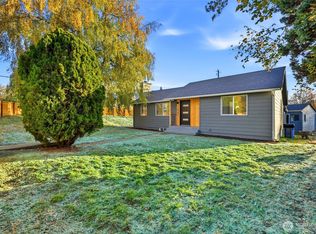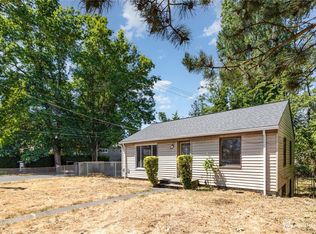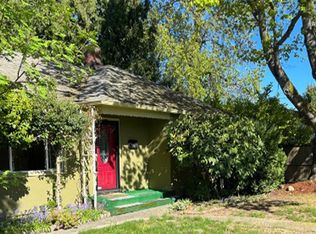Sold
Listed by:
Mark D. Foley,
RE/MAX Metro Realty, Inc.
Bought with: Seattle Works Real Estate
$420,000
11906 Renton Avenue S, Seattle, WA 98178
2beds
890sqft
Single Family Residence
Built in 1950
7,980.19 Square Feet Lot
$549,600 Zestimate®
$472/sqft
$2,391 Estimated rent
Home value
$549,600
$511,000 - $588,000
$2,391/mo
Zestimate® history
Loading...
Owner options
Explore your selling options
What's special
The "bones" of the existing dwelling seem to be pretty solid. A little cleanup and updating would go a long way to make the living very sweet. Estate sale. The roof is newer and the crawl space was completely enhanced. There is a heat pump and the sewer line / clean out has recently been tended to as some expense. Nice big bright kitchen with comfortable seating area. Attached garage with entry right into the home. Apparently there is a half-finished area above the garage which offers opportunity. Covered patio in back with concrete slab. Plenty of yard area. Alley access. Of course, R12 Zoning on a 7980 SF means that development opportunity is also present. Perhaps someone so inclined would rent out the home while organizing permits.
Zillow last checked: 8 hours ago
Listing updated: April 27, 2025 at 04:02am
Listed by:
Mark D. Foley,
RE/MAX Metro Realty, Inc.
Bought with:
Manh Nguyen, 128328
Seattle Works Real Estate
Source: NWMLS,MLS#: 2332489
Facts & features
Interior
Bedrooms & bathrooms
- Bedrooms: 2
- Bathrooms: 1
- Full bathrooms: 1
- Main level bathrooms: 1
- Main level bedrooms: 2
Primary bedroom
- Level: Main
Bedroom
- Level: Main
Bathroom full
- Level: Main
Entry hall
- Level: Main
Kitchen with eating space
- Level: Main
Living room
- Level: Main
Utility room
- Level: Main
Heating
- Heat Pump
Cooling
- Heat Pump
Appliances
- Included: Dishwasher(s), Dryer(s), Disposal, Refrigerator(s), Stove(s)/Range(s), Washer(s), Garbage Disposal, Water Heater: Electric, Water Heater Location: Utility
Features
- Flooring: Hardwood, Vinyl
- Basement: None
- Has fireplace: No
Interior area
- Total structure area: 890
- Total interior livable area: 890 sqft
Property
Parking
- Total spaces: 1
- Parking features: Attached Garage, Off Street, RV Parking
- Attached garage spaces: 1
Features
- Levels: One
- Stories: 1
- Entry location: Main
- Patio & porch: Hardwood, Water Heater
Lot
- Size: 7,980 sqft
- Dimensions: 110 x 88 x 105 x 55
- Features: Corner Lot, Curbs, Paved, Sidewalk, Cable TV, Fenced-Partially, Gas Available, High Speed Internet, Patio, RV Parking
- Topography: Level
Details
- Parcel number: 7812801196
- Zoning: R12
- Zoning description: Jurisdiction: County
- Special conditions: Standard
Construction
Type & style
- Home type: SingleFamily
- Property subtype: Single Family Residence
Materials
- Wood Siding
- Foundation: Concrete Ribbon, Poured Concrete
- Roof: Composition
Condition
- Year built: 1950
Utilities & green energy
- Electric: Company: Seattle City Light
- Sewer: Sewer Connected, Company: Skyway
- Water: Public, Company: Sktway
Community & neighborhood
Location
- Region: Seattle
- Subdivision: Skyway
Other
Other facts
- Listing terms: Cash Out,Conventional,FHA,VA Loan
- Cumulative days on market: 36 days
Price history
| Date | Event | Price |
|---|---|---|
| 3/27/2025 | Sold | $420,000-4.3%$472/sqft |
Source: | ||
| 2/25/2025 | Pending sale | $439,000$493/sqft |
Source: | ||
| 2/16/2025 | Listed for sale | $439,000$493/sqft |
Source: | ||
Public tax history
| Year | Property taxes | Tax assessment |
|---|---|---|
| 2024 | $357 -5.8% | $141,000 |
| 2023 | $379 | $141,000 |
| 2022 | -- | $141,000 |
Find assessor info on the county website
Neighborhood: 98178
Nearby schools
GreatSchools rating
- 3/10Lakeridge Elementary SchoolGrades: K-5Distance: 0.3 mi
- 4/10Dimmitt Middle SchoolGrades: 6-8Distance: 0.7 mi
- 3/10Renton Senior High SchoolGrades: 9-12Distance: 1.8 mi
Get a cash offer in 3 minutes
Find out how much your home could sell for in as little as 3 minutes with a no-obligation cash offer.
Estimated market value$549,600
Get a cash offer in 3 minutes
Find out how much your home could sell for in as little as 3 minutes with a no-obligation cash offer.
Estimated market value
$549,600



