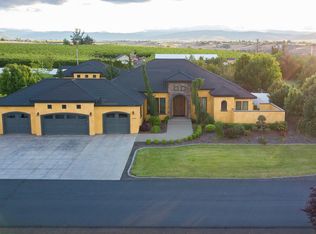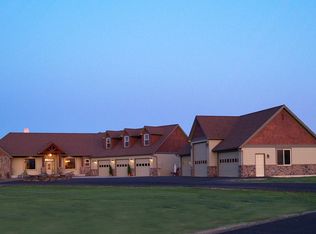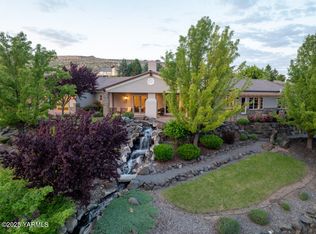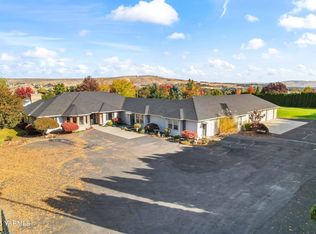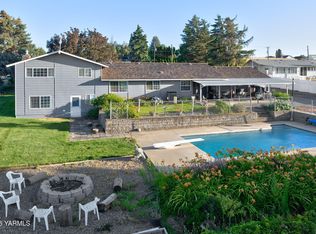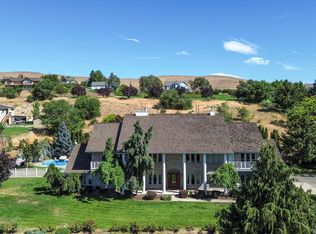Modern families need flexible, multigenerational living options--and this custom-built home by Smith Construction in West Valley delivers. With 4028 sq. ft., 5 bedrooms, and 3.5 bathrooms, this spacious home is designed for comfort and functionality. A detached 864 sq. ft. ADU offers 1 bedrooms, 1.5 baths, an open kitchen/living area, and its own 2-car garage--perfect for an aging parent, adult child, or guest.The main house features a bright open living area with a gas fireplace and soaring 20-foot vaulted ceilings. Durable LVP flooring runs through common spaces, with carpeted bedrooms and tiled bathrooms. Granite countertops shine throughout. The kitchen boasts a new built-in microwave/oven, cooktop with second oven, center island, desk, and a Butler's Pantry.The oversized primary suite includes space for seating, heated tile floors, a jacuzzi tub, walk-in shower, and skylights. Upstairs, a private en-suite bedroom is ideal for guests. Additional highlights: central vacuum, media system, arched walls, and a 3-car garage with boat space. Enjoy Cascade Mountain views from the covered back porch. The fenced yard includes mature trees, a shed, timed irrigation, and gas BBQ hookup. Community Well and Yakima-Tieton Irrigation.
For sale
$1,195,000
11906 Zier Rd, Yakima, WA 98908
5beds
4,021sqft
Est.:
Residential/Site Built, Single Family Residence
Built in 2013
1 Acres Lot
$1,173,100 Zestimate®
$297/sqft
$-- HOA
What's special
Gas fireplaceCascade mountain viewsPrivate en-suite bedroomTimed irrigationGas bbq hookupCenter islandArched walls
- 133 days |
- 1,076 |
- 33 |
Zillow last checked: 8 hours ago
Listing updated: December 19, 2025 at 01:53pm
Listed by:
Jeremy Sinnes 509-930-1597,
John L Scott Yakima,
Lindsay Sinnes 509-307-0063,
John L Scott Yakima
Source: YARMLS,MLS#: 25-2619
Tour with a local agent
Facts & features
Interior
Bedrooms & bathrooms
- Bedrooms: 5
- Bathrooms: 5
- Full bathrooms: 4
- 1/2 bathrooms: 1
Rooms
- Room types: Den/Library/Office
Primary bedroom
- Features: Double Sinks, Full Bath, Walk-In Closet(s)
- Level: Second
Dining room
- Features: Bar, Formal, Kitch Eating Space
Kitchen
- Features: Double Ovens, Free Stand R/O, Kitchen Island, Pantry
Heating
- Electric, Heat Pump
Cooling
- Central Air
Appliances
- Included: Dishwasher, Disposal, Range Hood, Microwave, Range, Refrigerator
Features
- Central Vacuum
- Flooring: Carpet, Tile
- Windows: Skylight(s)
- Basement: None
- Number of fireplaces: 1
- Fireplace features: One
Interior area
- Total structure area: 4,021
- Total interior livable area: 4,021 sqft
Video & virtual tour
Property
Parking
- Total spaces: 3
- Parking features: Attached, Detached, Garage Door Opener
- Attached garage spaces: 3
Features
- Levels: Two
- Stories: 2
- Patio & porch: Deck/Patio
- Exterior features: Fruit Trees
- Has spa: Yes
- Spa features: Bath
- Fencing: Back Yard
- Has view: Yes
- Frontage length: 145.00
Lot
- Size: 1 Acres
- Dimensions: 300.00 x 300.00
- Features: CC & R, Curbs/Gutters, Level, Paved, Sprinkler Full, Sprinkler System, Views, Landscaped, .76 - 1.0 Acres
Details
- Additional structures: Shed(s)
- Parcel number: 17133542415
- Zoning: R1
- Zoning description: Single Fam Res
Construction
Type & style
- Home type: SingleFamily
- Property subtype: Residential/Site Built, Single Family Residence
Materials
- Wood Siding, Frame
- Foundation: Concrete Perimeter
- Roof: Composition
Condition
- New construction: No
- Year built: 2013
Utilities & green energy
- Sewer: Septic/Installed
- Water: Shared Well
Community & HOA
Location
- Region: Yakima
Financial & listing details
- Price per square foot: $297/sqft
- Tax assessed value: $911,100
- Annual tax amount: $8,109
- Date on market: 9/12/2025
- Listing terms: Cash,Conventional,VA Loan
Estimated market value
$1,173,100
$1.11M - $1.23M
$3,800/mo
Price history
Price history
| Date | Event | Price |
|---|---|---|
| 10/15/2025 | Price change | $1,195,000-4.4%$297/sqft |
Source: | ||
| 9/12/2025 | Price change | $1,250,000+0.4%$311/sqft |
Source: | ||
| 7/28/2025 | Price change | $1,245,000-2.7%$310/sqft |
Source: Owner Report a problem | ||
| 6/8/2025 | Listed for sale | $1,279,000+1321.1%$318/sqft |
Source: Owner Report a problem | ||
| 7/16/2013 | Sold | $90,000$22/sqft |
Source: Public Record Report a problem | ||
Public tax history
Public tax history
| Year | Property taxes | Tax assessment |
|---|---|---|
| 2024 | $8,123 +0.9% | $911,100 +19.7% |
| 2023 | $8,053 +6.8% | $760,900 +2.8% |
| 2022 | $7,537 -6.7% | $740,100 +5.5% |
Find assessor info on the county website
BuyAbility℠ payment
Est. payment
$7,186/mo
Principal & interest
$5912
Property taxes
$856
Home insurance
$418
Climate risks
Neighborhood: 98908
Nearby schools
GreatSchools rating
- 7/10Ahtanum Valley Elementary SchoolGrades: K-5Distance: 1.6 mi
- 6/10West Valley Jr High SchoolGrades: 6-8Distance: 2.8 mi
- 6/10West Valley High SchoolGrades: 9-12Distance: 1.3 mi
Schools provided by the listing agent
- District: West Valley
Source: YARMLS. This data may not be complete. We recommend contacting the local school district to confirm school assignments for this home.
