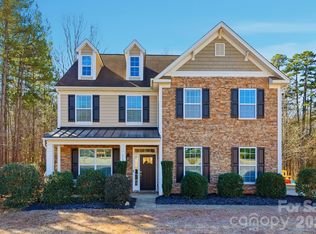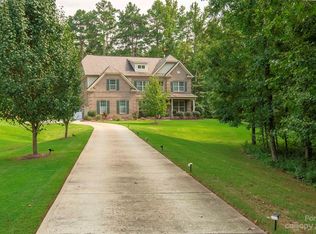Closed
$725,000
11907 Kimberfield Rd, Matthews, NC 28105
4beds
3,225sqft
Single Family Residence
Built in 2013
0.62 Acres Lot
$722,500 Zestimate®
$225/sqft
$3,415 Estimated rent
Home value
$722,500
$672,000 - $773,000
$3,415/mo
Zestimate® history
Loading...
Owner options
Explore your selling options
What's special
Beautiful 2-story home in peaceful neighborhood just outside of Downtown Matthews. Home sits away from road on a .62 acre piece of property with full tree coverage in the back for ultimate privacy. Backyard features stunning in-ground pool w/ stamped concrete & full rod iron fencing for safety. Outdoor patio's include a 16x20 patio on the pool side of porch for relaxing + a 10x10 patio on other side of porch w/ gas hookup for summer grill outs PLUS enjoy the stately screened-in porch updated w/ wood burning stone fireplace w/ gas starter! Inside updates include hardwood floors in upstairs hall, loft area & primary bedroom w/ sitting room. New carpet in other 3 bedrooms. French doors lead from living room to screened-in porch. 6" window sills installed in all windows + a rock accent wall in the family room! Garage storage updated to include cabinets w workbench + hang down storage. A Must See ideal home for hosting friends & family year around!
Zillow last checked: 8 hours ago
Listing updated: September 30, 2025 at 11:59am
Listing Provided by:
Thomas Elrod listings@hprea.com,
Keller Williams Ballantyne Area,
Noah Morris,
Keller Williams Ballantyne Area
Bought with:
Kursten Callahan
Keller Williams South Park
Source: Canopy MLS as distributed by MLS GRID,MLS#: 4281213
Facts & features
Interior
Bedrooms & bathrooms
- Bedrooms: 4
- Bathrooms: 4
- Full bathrooms: 4
- Main level bedrooms: 1
Primary bedroom
- Level: Upper
Bedroom s
- Level: Main
Bedroom s
- Level: Upper
Bedroom s
- Level: Upper
Bathroom full
- Level: Main
Bathroom full
- Level: Upper
Bathroom full
- Level: Upper
Bathroom full
- Level: Upper
Dining room
- Level: Main
Kitchen
- Level: Main
Living room
- Level: Main
Loft
- Level: Upper
Heating
- Heat Pump
Cooling
- Ceiling Fan(s), Central Air
Appliances
- Included: Microwave, Oven
- Laundry: Laundry Room, Upper Level
Features
- Attic Other, Built-in Features, Soaking Tub, Pantry, Walk-In Closet(s)
- Flooring: Carpet, Wood
- Doors: French Doors
- Has basement: No
- Attic: Other
- Fireplace features: Living Room, Primary Bedroom
Interior area
- Total structure area: 3,225
- Total interior livable area: 3,225 sqft
- Finished area above ground: 3,225
- Finished area below ground: 0
Property
Parking
- Total spaces: 2
- Parking features: Driveway, Attached Garage, Garage Faces Side, Garage on Main Level
- Attached garage spaces: 2
- Has uncovered spaces: Yes
Features
- Levels: Two
- Stories: 2
- Patio & porch: Covered, Deck, Front Porch, Patio, Rear Porch, Screened
- Has private pool: Yes
- Pool features: In Ground, Outdoor Pool
- Fencing: Fenced
Lot
- Size: 0.62 Acres
Details
- Parcel number: 13533330
- Zoning: R
- Special conditions: Standard
Construction
Type & style
- Home type: SingleFamily
- Property subtype: Single Family Residence
Materials
- Brick Partial, Vinyl
- Foundation: Slab
Condition
- New construction: No
- Year built: 2013
Utilities & green energy
- Sewer: Public Sewer
- Water: City
Community & neighborhood
Location
- Region: Matthews
- Subdivision: Windsor
HOA & financial
HOA
- Has HOA: Yes
- HOA fee: $660 annually
- Association name: CAMS
Other
Other facts
- Listing terms: Cash,Conventional,VA Loan
- Road surface type: Concrete, Paved
Price history
| Date | Event | Price |
|---|---|---|
| 9/30/2025 | Sold | $725,000-3.3%$225/sqft |
Source: | ||
| 7/23/2025 | Listed for sale | $750,000+167.4%$233/sqft |
Source: | ||
| 7/22/2013 | Sold | $280,500$87/sqft |
Source: Public Record Report a problem | ||
Public tax history
| Year | Property taxes | Tax assessment |
|---|---|---|
| 2025 | -- | $449,100 |
| 2024 | $3,230 +1.6% | $449,100 |
| 2023 | $3,180 +6.5% | $449,100 +32.9% |
Find assessor info on the county website
Neighborhood: 28105
Nearby schools
GreatSchools rating
- 3/10Crown Point ElementaryGrades: PK-5Distance: 2 mi
- 4/10Mint Hill Middle SchoolGrades: 6-8Distance: 0.9 mi
- 6/10David W Butler HighGrades: 9-12Distance: 1.7 mi
Schools provided by the listing agent
- Elementary: Crown Point
- Middle: Mint Hill
- High: David W Butler
Source: Canopy MLS as distributed by MLS GRID. This data may not be complete. We recommend contacting the local school district to confirm school assignments for this home.
Get a cash offer in 3 minutes
Find out how much your home could sell for in as little as 3 minutes with a no-obligation cash offer.
Estimated market value
$722,500
Get a cash offer in 3 minutes
Find out how much your home could sell for in as little as 3 minutes with a no-obligation cash offer.
Estimated market value
$722,500

