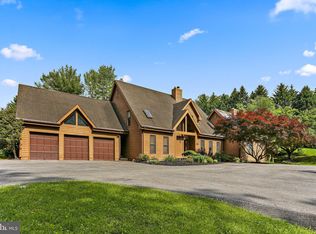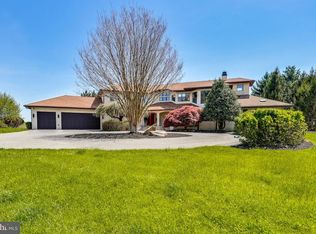Exceptional one of a kind custom home perched on a serene, private lot, enveloped by mature trees! Amazing open foyer draws you into the beauty of this gorgeous setting from the backyard views and open dining area! Gourmet kitchen features granite counters and backsplash, Viking appliance suite including side-by-sides and a six burner range with double ovens, Subzero freezers, double islands, and classic white cabinetry off breakfast area and adjacent family room with stacked stone fireplace and cathedral beamed ceilings! Main level owner's suite with 13' ceilings, private deck, floor to ceiling built-ins flanking a riveting stacked stone gas fireplace, luxe bath with oversized frameless glass shower, air jetted tub, gas fireplace, heated floors and cathedrals, private library, dressing room, and spiral staircase accessing lower level exercise and craft room! Separate wing features two spacious bedrooms with common sitting room and private access! Bathrooms have been carefully renovated and each packs a unique design statement with super stylish finishes and luxe options! Amazing gardens and setting to host summer get-togethers on large bluestone patio, fenced backyard with play area, resort-like heated pool with pond and waterfall, foot bridges, pool house and much more! This home has been impeccably cared for and is ready to enjoy and impress!
This property is off market, which means it's not currently listed for sale or rent on Zillow. This may be different from what's available on other websites or public sources.

