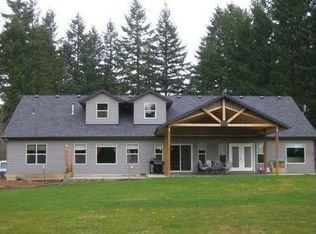Two year new, one level home on 4.85 acres lives much larger than its square footage. 2 car attached garage and room for shop! Great room style floorplan. Farmhouse sink and stainless steel island in kitchen. Dining area with french doors to the back deck. Oversized master with walk-in closet, large laundry room with plenty of storage. New flooring and custom finishes throughout. Property has been cleared and awaits your vision.
This property is off market, which means it's not currently listed for sale or rent on Zillow. This may be different from what's available on other websites or public sources.
