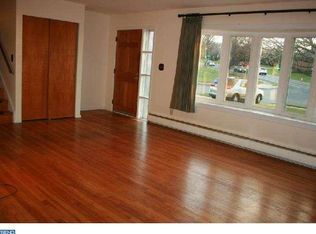Sold for $351,001 on 04/19/24
$351,001
1191 Brookside Rd, Allentown, PA 18106
3beds
1,340sqft
Single Family Residence
Built in 1967
0.31 Acres Lot
$345,200 Zestimate®
$262/sqft
$2,105 Estimated rent
Home value
$345,200
$314,000 - $376,000
$2,105/mo
Zestimate® history
Loading...
Owner options
Explore your selling options
What's special
**MULTIPLE OFFERS RECEIVED. HIGHEST AND BEST MUST BE SUMBITTED BY 10:00 AM, TUESDAY FEBRUARY 27.** Welcome home to this charming 3-bedroom, 1.5-bath residence nestled on a spacious corner lot spanning just over 0.33 acres. Discover the timeless appeal of hardwood floors that grace the entire home, creating a warm and inviting ambiance. Enjoy the convenience of easy commuting with proximity to major highways, while shopping centers offer a variety of amenities at your fingertips. The updated bathroom adds a modern touch, enhancing the overall comfort of this delightful property. Privacy is a premium on this corner lot, providing ample outdoor space for relaxation and entertaining. With a thoughtfully designed layout and well-maintained interiors, this home is ready for new owners to move in and make it their own. Don't miss this fantastic opportunity to embrace suburban tranquility without sacrificing accessibility to urban conveniences.
Zillow last checked: 8 hours ago
Listing updated: April 24, 2024 at 11:15am
Listed by:
Cliff M. Lewis 610-465-5600,
Coldwell Banker Hearthside,
Mike Dragotta 610-570-7996,
Coldwell Banker Hearthside
Bought with:
Chris Hoffman, RS298340
Lehigh Valley Just Listed LLC
Source: GLVR,MLS#: 733389 Originating MLS: Lehigh Valley MLS
Originating MLS: Lehigh Valley MLS
Facts & features
Interior
Bedrooms & bathrooms
- Bedrooms: 3
- Bathrooms: 2
- Full bathrooms: 1
- 1/2 bathrooms: 1
Heating
- Electric, Heat Pump, Hot Water, Oil
Cooling
- Ductless, Zoned
Appliances
- Included: Built-In Oven, Dishwasher, Electric Cooktop, Oil Water Heater, Refrigerator
- Laundry: Lower Level
Features
- Dining Area, Separate/Formal Dining Room, Family Room Lower Level
- Flooring: Hardwood, Luxury Vinyl, Luxury VinylPlank
- Basement: Partial
Interior area
- Total interior livable area: 1,340 sqft
- Finished area above ground: 1,340
- Finished area below ground: 0
Property
Parking
- Total spaces: 2
- Parking features: Attached, Garage
- Attached garage spaces: 2
Features
- Levels: Multi/Split
- Stories: 3
- Patio & porch: Patio
- Exterior features: Fire Pit, Patio, Shed
Lot
- Size: 0.31 Acres
- Features: Corner Lot, Flat
Details
- Additional structures: Shed(s)
- Parcel number: 547584754080001
- Zoning: S-Suburban
- Special conditions: None
Construction
Type & style
- Home type: SingleFamily
- Architectural style: Split Level
- Property subtype: Single Family Residence
Materials
- Brick, Vinyl Siding
- Roof: Asphalt,Fiberglass
Condition
- Unknown
- Year built: 1967
Utilities & green energy
- Sewer: Public Sewer
- Water: Public
- Utilities for property: Cable Available
Community & neighborhood
Security
- Security features: Smoke Detector(s)
Community
- Community features: Sidewalks
Location
- Region: Allentown
- Subdivision: Pine Grove
Other
Other facts
- Listing terms: Cash,Conventional,FHA,VA Loan
- Ownership type: Fee Simple
Price history
| Date | Event | Price |
|---|---|---|
| 4/19/2024 | Sold | $351,001+8%$262/sqft |
Source: | ||
| 2/28/2024 | Pending sale | $325,000$243/sqft |
Source: | ||
| 2/22/2024 | Listed for sale | $325,000$243/sqft |
Source: | ||
Public tax history
Tax history is unavailable.
Neighborhood: 18106
Nearby schools
GreatSchools rating
- 7/10Wescosville El SchoolGrades: K-5Distance: 0.2 mi
- 7/10Lower Macungie Middle SchoolGrades: 6-8Distance: 1.2 mi
- 7/10Emmaus High SchoolGrades: 9-12Distance: 3.1 mi
Schools provided by the listing agent
- Elementary: Wescosville Elementary School
- Middle: Lower Macungie Middle School
- High: Emmaus High School
- District: East Penn
Source: GLVR. This data may not be complete. We recommend contacting the local school district to confirm school assignments for this home.

Get pre-qualified for a loan
At Zillow Home Loans, we can pre-qualify you in as little as 5 minutes with no impact to your credit score.An equal housing lender. NMLS #10287.
Sell for more on Zillow
Get a free Zillow Showcase℠ listing and you could sell for .
$345,200
2% more+ $6,904
With Zillow Showcase(estimated)
$352,104