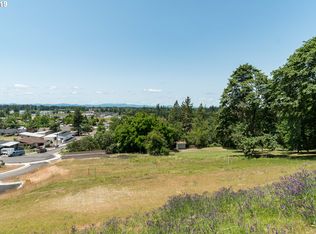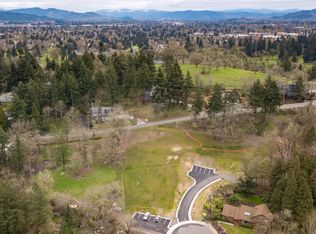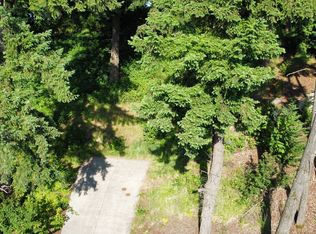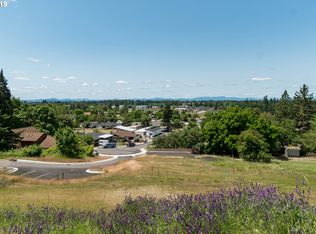Sold
$767,500
1191 Crenshaw Rd, Eugene, OR 97401
4beds
2,295sqft
Residential, Single Family Residence
Built in 2015
6,098.4 Square Feet Lot
$786,600 Zestimate®
$334/sqft
$3,304 Estimated rent
Home value
$786,600
$747,000 - $826,000
$3,304/mo
Zestimate® history
Loading...
Owner options
Explore your selling options
What's special
Built by high-end builder Jordan Iverson, this modern masterpiece is home at Gillespie Butte and in close proximity to the Country Club golf course! With excellent views, this home is complete with premium finishes and artistically crafted clerestory windows. Wide-plank hardwood floors, soaring ceilings, designer lighting and stainless steel appliances are just a few key attributes. The main-level primary suite is luxurious with a walk-in closet, custom tile walk-in shower and dual-sink vanity. Take in the peaceful views of forest, sunsets and city lights from the upper deck. This is your oasis from the hubbub of the city. Ask about the additional improvements!
Zillow last checked: 8 hours ago
Listing updated: May 14, 2024 at 01:13am
Listed by:
Dustin Vollstedt 541-953-9000,
Hybrid Real Estate
Bought with:
Darren Ricketts, 201104075
eXp Realty LLC
Source: RMLS (OR),MLS#: 24242667
Facts & features
Interior
Bedrooms & bathrooms
- Bedrooms: 4
- Bathrooms: 3
- Full bathrooms: 2
- Partial bathrooms: 1
- Main level bathrooms: 2
Primary bedroom
- Features: Fireplace, Vaulted Ceiling, Walkin Closet
- Level: Main
- Area: 192
- Dimensions: 12 x 16
Bedroom 2
- Features: Suite, Wallto Wall Carpet
- Level: Lower
- Area: 168
- Dimensions: 12 x 14
Bedroom 3
- Features: Wallto Wall Carpet
- Level: Lower
- Area: 144
- Dimensions: 12 x 12
Bedroom 4
- Features: Wallto Wall Carpet
- Level: Lower
Dining room
- Features: Vaulted Ceiling, Wood Floors
- Level: Main
- Area: 132
- Dimensions: 11 x 12
Kitchen
- Features: Island, Quartz, Vaulted Ceiling
- Level: Main
- Area: 132
- Width: 12
Living room
- Features: Fireplace, Vaulted Ceiling, Wood Floors
- Level: Main
- Area: 360
- Dimensions: 18 x 20
Heating
- Forced Air, Fireplace(s)
Cooling
- Heat Pump
Appliances
- Included: Built In Oven, Built-In Range, Dishwasher, Disposal, Microwave, Stainless Steel Appliance(s), Washer/Dryer, Tankless Water Heater
- Laundry: Laundry Room
Features
- Ceiling Fan(s), High Ceilings, Quartz, Soaking Tub, Vaulted Ceiling(s), Suite, Kitchen Island, Walk-In Closet(s)
- Flooring: Hardwood, Wall to Wall Carpet, Wood
- Windows: Double Pane Windows
- Number of fireplaces: 2
Interior area
- Total structure area: 2,295
- Total interior livable area: 2,295 sqft
Property
Parking
- Total spaces: 2
- Parking features: Driveway, On Street, Garage Door Opener, Attached
- Attached garage spaces: 2
- Has uncovered spaces: Yes
Features
- Levels: Two
- Stories: 2
- Patio & porch: Deck
- Exterior features: Gas Hookup
- Has view: Yes
- View description: City, Trees/Woods
Lot
- Size: 6,098 sqft
- Features: Sloped, Trees, SqFt 5000 to 6999
Details
- Additional structures: GasHookup
- Parcel number: 1700853
- Zoning: R-1
Construction
Type & style
- Home type: SingleFamily
- Architectural style: Contemporary
- Property subtype: Residential, Single Family Residence
Materials
- Cement Siding, Wood Siding
- Roof: Composition
Condition
- Resale
- New construction: No
- Year built: 2015
Utilities & green energy
- Gas: Gas Hookup, Gas
- Sewer: Public Sewer
- Water: Public
Community & neighborhood
Location
- Region: Eugene
Other
Other facts
- Listing terms: Cash,Conventional,FHA,VA Loan
- Road surface type: Paved
Price history
| Date | Event | Price |
|---|---|---|
| 5/13/2024 | Sold | $767,500+1.1%$334/sqft |
Source: | ||
| 3/27/2024 | Pending sale | $759,000$331/sqft |
Source: | ||
| 3/22/2024 | Listed for sale | $759,000+16.9%$331/sqft |
Source: | ||
| 12/17/2019 | Listing removed | $649,000$283/sqft |
Source: Berkshire Hathaway HomeServices Real Estate Professionals #19387137 Report a problem | ||
| 12/17/2019 | Listed for sale | $649,000+8.2%$283/sqft |
Source: Berkshire Hathaway HomeServices Real Estate Professionals #19387137 Report a problem | ||
Public tax history
| Year | Property taxes | Tax assessment |
|---|---|---|
| 2025 | $7,796 +1.3% | $400,132 +3% |
| 2024 | $7,699 +2.6% | $388,478 +3% |
| 2023 | $7,503 +4% | $377,164 +3% |
Find assessor info on the county website
Neighborhood: Cal Young
Nearby schools
GreatSchools rating
- 5/10Willagillespie Elementary SchoolGrades: K-5Distance: 0.3 mi
- 5/10Cal Young Middle SchoolGrades: 6-8Distance: 1.4 mi
- 6/10Sheldon High SchoolGrades: 9-12Distance: 1.2 mi
Schools provided by the listing agent
- Elementary: Willagillespie
- Middle: Cal Young
- High: Sheldon
Source: RMLS (OR). This data may not be complete. We recommend contacting the local school district to confirm school assignments for this home.
Get pre-qualified for a loan
At Zillow Home Loans, we can pre-qualify you in as little as 5 minutes with no impact to your credit score.An equal housing lender. NMLS #10287.
Sell for more on Zillow
Get a Zillow Showcase℠ listing at no additional cost and you could sell for .
$786,600
2% more+$15,732
With Zillow Showcase(estimated)$802,332



