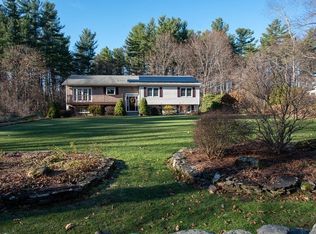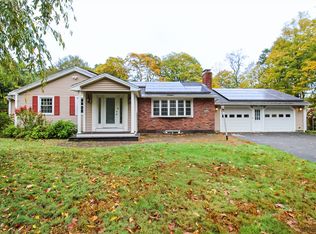Sold for $520,000 on 02/04/25
$520,000
1191 George Hill Rd, Lancaster, MA 01523
3beds
1,874sqft
Single Family Residence
Built in 1972
0.49 Acres Lot
$538,200 Zestimate®
$277/sqft
$3,391 Estimated rent
Home value
$538,200
$490,000 - $592,000
$3,391/mo
Zestimate® history
Loading...
Owner options
Explore your selling options
What's special
Welcome to this charming ranch-style home offering comfort and convenience in a desirable location. This single-family residence, built in 1972, features 3 bdrs and 2 full baths, encompassing 1,874 sq ft of living space. The home boasts vaulted ceilings and numerous windows, creating a warm and inviting atmosphere. The kitchen is equipped with granite countertops, SS appliances, and a large pantry, providing ample space for culinary endeavors. Features a floor-to-ceiling brick fireplace with a woodstove insert, enhancing both ambiance and heating efficiency. The primary bedroom offers generous closet space and an en-suite bathroom, ensuring a private retreat. Two more bedrooms with vaulted ceilings provide comfort and style. Exterior features include a large 2-car garage with additional space for storage or a workbench, catering to various needs. Located near parks, walking/jogging trails, stables, bike paths, conservation areas, and convenient highway access
Zillow last checked: 8 hours ago
Listing updated: February 04, 2025 at 10:43am
Listed by:
Kendra Dickinson 978-430-7946,
Keller Williams Realty North Central 978-840-9000
Bought with:
Kendra Dickinson
Keller Williams Realty North Central
Source: MLS PIN,MLS#: 73314571
Facts & features
Interior
Bedrooms & bathrooms
- Bedrooms: 3
- Bathrooms: 2
- Full bathrooms: 2
Primary bedroom
- Features: Ceiling Fan(s), Vaulted Ceiling(s), Closet
- Level: First
Bedroom 2
- Features: Ceiling Fan(s), Vaulted Ceiling(s), Closet
- Level: First
Bedroom 3
- Features: Ceiling Fan(s), Vaulted Ceiling(s), Closet
- Level: First
Primary bathroom
- Features: Yes
Bathroom 1
- Features: Bathroom - 3/4, Flooring - Stone/Ceramic Tile
- Level: First
Bathroom 2
- Features: Bathroom - Full, Flooring - Stone/Ceramic Tile
- Level: First
Family room
- Features: Ceiling Fan(s), Vaulted Ceiling(s), Exterior Access
- Level: First
Kitchen
- Features: Skylight, Ceiling Fan(s), Vaulted Ceiling(s), Flooring - Stone/Ceramic Tile, Dining Area, Pantry, Countertops - Stone/Granite/Solid, Cabinets - Upgraded
- Level: First
Heating
- Baseboard, Oil
Cooling
- None
Appliances
- Laundry: First Floor, Electric Dryer Hookup, Washer Hookup
Features
- Flooring: Tile
- Has basement: No
- Number of fireplaces: 1
- Fireplace features: Family Room
Interior area
- Total structure area: 1,874
- Total interior livable area: 1,874 sqft
Property
Parking
- Total spaces: 8
- Parking features: Attached, Garage Door Opener, Storage, Workshop in Garage, Garage Faces Side, Paved Drive, Off Street, Paved
- Attached garage spaces: 2
- Uncovered spaces: 6
Lot
- Size: 0.49 Acres
- Features: Level
Details
- Parcel number: M:037.0 B:0000 L:0057.0,3762971
- Zoning: RA
Construction
Type & style
- Home type: SingleFamily
- Architectural style: Ranch
- Property subtype: Single Family Residence
Materials
- Frame
- Foundation: Concrete Perimeter, Slab
- Roof: Shingle
Condition
- Year built: 1972
Utilities & green energy
- Sewer: Public Sewer
- Water: Public
- Utilities for property: for Electric Range, for Electric Dryer, Washer Hookup
Community & neighborhood
Community
- Community features: Park, Walk/Jog Trails, Stable(s), Bike Path, Conservation Area, House of Worship, Private School, Public School
Location
- Region: Lancaster
Price history
| Date | Event | Price |
|---|---|---|
| 2/4/2025 | Sold | $520,000$277/sqft |
Source: MLS PIN #73314571 Report a problem | ||
| 1/3/2025 | Contingent | $520,000$277/sqft |
Source: MLS PIN #73314571 Report a problem | ||
| 12/14/2024 | Price change | $520,000-1.9%$277/sqft |
Source: MLS PIN #73314571 Report a problem | ||
| 11/21/2024 | Listed for sale | $530,000+60.6%$283/sqft |
Source: MLS PIN #73314571 Report a problem | ||
| 7/22/2013 | Sold | $330,000-2.9%$176/sqft |
Source: Public Record Report a problem | ||
Public tax history
| Year | Property taxes | Tax assessment |
|---|---|---|
| 2025 | $9,439 -4.6% | $584,100 +3.1% |
| 2024 | $9,889 +9.7% | $566,400 +8% |
| 2023 | $9,018 +4.7% | $524,600 +18.5% |
Find assessor info on the county website
Neighborhood: 01523
Nearby schools
GreatSchools rating
- 6/10Mary Rowlandson Elementary SchoolGrades: PK-5Distance: 2.4 mi
- 6/10Luther Burbank Middle SchoolGrades: 6-8Distance: 2.4 mi
- 8/10Nashoba Regional High SchoolGrades: 9-12Distance: 3.7 mi
Get a cash offer in 3 minutes
Find out how much your home could sell for in as little as 3 minutes with a no-obligation cash offer.
Estimated market value
$538,200
Get a cash offer in 3 minutes
Find out how much your home could sell for in as little as 3 minutes with a no-obligation cash offer.
Estimated market value
$538,200

