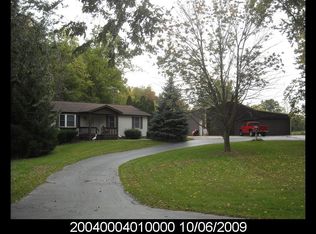Sold for $345,000
$345,000
1191 Ostrander Rd, Ostrander, OH 43061
3beds
1,300sqft
Single Family Residence
Built in 2022
0.9 Acres Lot
$350,900 Zestimate®
$265/sqft
$2,103 Estimated rent
Home value
$350,900
$319,000 - $386,000
$2,103/mo
Zestimate® history
Loading...
Owner options
Explore your selling options
What's special
Stylish Ranch Living with Scenic Views - Just Minutes from Delaware
Enjoy the perfect balance of modern comfort and peaceful surroundings in this custom-built 3BR, 2BA ranch home, completed in 2022 with top-tier craftsmanship. Located less than 4 miles from downtown Delaware, you'll have easy access to city conveniences while coming home to open skies and tranquil views.
Designed for both entertaining and everyday ease, the open-concept layout features granite countertops, granite window sills, and stainless steel appliances. Durable construction with 2x12 floor joists, roof trusses, and 2x6 walls ensures long-lasting quality.
The nearly 1-acre lot offers scenic outdoor living, complete with a fire pit, four raised garden beds, two apple trees, and a paved driveway (2024). The oversized two-car garage has been fully updated with new electric, doors, and a wood-burning stove—ideal for hobbies or extra hangout space. A bonus shed adds extra storage, and high-speed fiber internet keeps you connected.
Included with the home is a 2020 Cub Cadet lawn tractor—making outdoor maintenance a breeze.
Whether you're looking for a peaceful retreat or a stylish space to grow, this move-in ready home delivers comfort, charm, and convenience in a scenic setting.
Zillow last checked: 8 hours ago
Listing updated: August 11, 2025 at 09:40am
Listed by:
Khurram I Shamsi 614-477-3061,
EXP Realty, LLC
Bought with:
Joni Orders, 2006001503
AshMoore Real Estate, LLC
Source: Columbus and Central Ohio Regional MLS ,MLS#: 225013613
Facts & features
Interior
Bedrooms & bathrooms
- Bedrooms: 3
- Bathrooms: 2
- Full bathrooms: 2
- Main level bedrooms: 3
Heating
- Electric, Forced Air
Cooling
- Central Air
Appliances
- Laundry: Electric Dryer Hookup
Features
- Flooring: Laminate
- Basement: Crawl Space
- Common walls with other units/homes: No Common Walls
Interior area
- Total structure area: 1,672
- Total interior livable area: 1,300 sqft
Property
Parking
- Total spaces: 2
- Parking features: Detached
- Garage spaces: 2
Features
- Levels: One
- Patio & porch: Patio
Lot
- Size: 0.90 Acres
Details
- Additional structures: Shed(s)
- Parcel number: 20040004013000
- Special conditions: Standard
Construction
Type & style
- Home type: SingleFamily
- Architectural style: Ranch
- Property subtype: Single Family Residence
Materials
- Foundation: Block
Condition
- New construction: No
- Year built: 2022
Utilities & green energy
- Sewer: Private Sewer
- Water: Public
Community & neighborhood
Location
- Region: Ostrander
Other
Other facts
- Listing terms: VA Loan,FHA,Conventional
Price history
| Date | Event | Price |
|---|---|---|
| 8/8/2025 | Sold | $345,000-13.5%$265/sqft |
Source: | ||
| 7/15/2025 | Contingent | $399,000$307/sqft |
Source: | ||
| 6/19/2025 | Price change | $399,000-3.8%$307/sqft |
Source: | ||
| 5/16/2025 | Price change | $414,900-1%$319/sqft |
Source: | ||
| 5/2/2025 | Price change | $419,000-6.7%$322/sqft |
Source: | ||
Public tax history
| Year | Property taxes | Tax assessment |
|---|---|---|
| 2024 | $3,059 -2.1% | $92,510 |
| 2023 | $3,126 +411.1% | $92,510 +473.2% |
| 2022 | $612 -50.8% | $16,140 -52% |
Find assessor info on the county website
Neighborhood: 43061
Nearby schools
GreatSchools rating
- 9/10Buckeye Valley West Elementary SchoolGrades: PK-5Distance: 3.8 mi
- 7/10Buckeye Valley Local Middle SchoolGrades: 6-8Distance: 5.4 mi
- 8/10Buckeye Valley Local High SchoolGrades: 9-12Distance: 5.4 mi
Get a cash offer in 3 minutes
Find out how much your home could sell for in as little as 3 minutes with a no-obligation cash offer.
Estimated market value$350,900
Get a cash offer in 3 minutes
Find out how much your home could sell for in as little as 3 minutes with a no-obligation cash offer.
Estimated market value
$350,900
