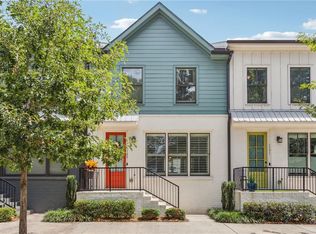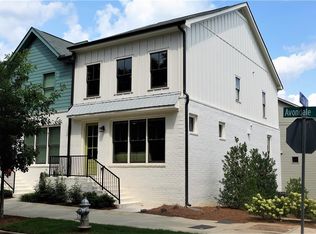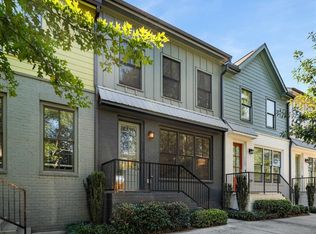This Rockford is a sunny end-unit with an open floorplan connecting the family room, dining area and gourmet kitchen, which features white painted cabinets, Quartz countertops, silver painted island, Whirlpool Appliances with a Sharpe microwave drawer and hardwood treads. The owner's suite includes a frameless shower and dual vanities. The large flex room downstairs includes a full bath and can be used as an office space or extra bedroom. Enjoy outdoor entertaining from the back deck.
This property is off market, which means it's not currently listed for sale or rent on Zillow. This may be different from what's available on other websites or public sources.


