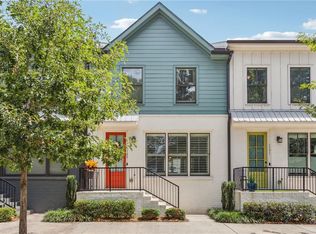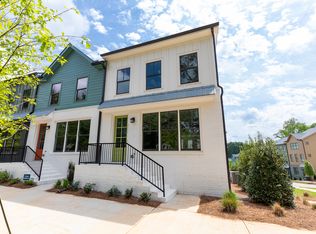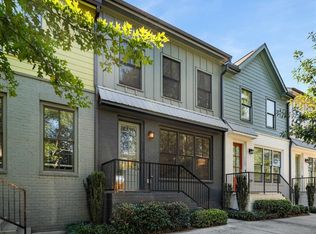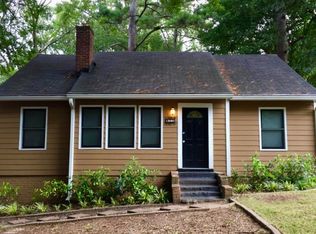Not all 3 bed/3.5 bath homes at The Swift are created equal. This home is the largest floor plan in Grant Park's hottest community, located directly on a Beltline Spur Trail connecting to the Southside Beltline. Walk or bike to the new Beacon development (the Krog St Market of Grant Park), Grant Park/The Gateway, Farmers Market, Glenwood Park, East Atlanta, and all in-town has to offer via the Beltline. Within this thoughtfully designed neighborhood, you're not just buying a unit, you're buying into a community. Join your neighbors at the amenities area which features a huge greenspace, open-air pavilion, grills, water feature, amphitheater, and firepit. This home allows you and your guests to enter the front door into the open concept living area which is perfect for entertaining, and it receives great light due to its southern orientation. It's also the last home at the end of a large community which makes this end unit extra quiet. Your new home not only has an oversized family room w/ recessed lighting, but a dining room with a bar/coffee center! The gourmet kitchen features an oversized island, a touch screen smart refrigerator, a quiet KitchenAid dishwasher, gas cooking on your 5-burner stove, and is the only home of its kind that matches the finishes in the model home. Upstairs you will find 2 spacious en-suite bedrooms and a full laundry room, all which are outfitted with Elfa closet systems. The lower level is being used as a MASSIVE 3rd bedroom w/ full bath and features floor to ceiling closets. Finally, don’t miss the 2 car garage with side-by-side parking, 2 water heaters, and 2 HVACs. The landscaping and exterior maintenance is covered by your low HOA dues, and you’re only 15 minutes to the airport!
This property is off market, which means it's not currently listed for sale or rent on Zillow. This may be different from what's available on other websites or public sources.



