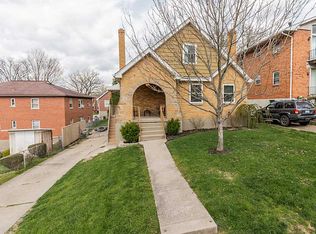Sold for $210,000
$210,000
1191 Wilson Rd, Bellevue, KY 41073
3beds
1,112sqft
Single Family Residence, Residential
Built in 1941
6,098.4 Square Feet Lot
$258,000 Zestimate®
$189/sqft
$1,926 Estimated rent
Home value
$258,000
$245,000 - $271,000
$1,926/mo
Zestimate® history
Loading...
Owner options
Explore your selling options
What's special
Welcome to this charming all brick ranch just minutes from downtown, Newport and Bellevue. Good sized rooms, formal dining room, full basement and attached garage. Bring your own taste to make this one your own and schedule your showing today!
Zillow last checked: 8 hours ago
Listing updated: May 30, 2025 at 10:18pm
Listed by:
Nick Foltz 702-762-9907,
Pivot Realty Group,
Brian Zeschke 513-602-5529,
Pivot Realty Group
Bought with:
Sydney Ehrhardt, 295855
Huff Realty - Florence
Source: NKMLS,MLS#: 628318
Facts & features
Interior
Bedrooms & bathrooms
- Bedrooms: 3
- Bathrooms: 1
- Full bathrooms: 1
Primary bedroom
- Features: See Remarks
- Level: First
- Area: 130
- Dimensions: 10 x 13
Bedroom 2
- Features: See Remarks
- Level: First
- Area: 130
- Dimensions: 10 x 13
Bedroom 3
- Features: See Remarks
- Level: Basement
- Area: 143
- Dimensions: 13 x 11
Dining room
- Features: See Remarks
- Level: First
- Area: 143
- Dimensions: 13 x 11
Kitchen
- Features: See Remarks
- Level: First
- Area: 90
- Dimensions: 9 x 10
Living room
- Features: See Remarks
- Level: First
- Area: 234
- Dimensions: 18 x 13
Heating
- Forced Air
Cooling
- Central Air
Appliances
- Included: Other
- Laundry: In Basement
Features
- Windows: Vinyl Clad Window(s)
- Basement: Full
- Number of fireplaces: 2
- Fireplace features: Inoperable
Interior area
- Total structure area: 1,112
- Total interior livable area: 1,112 sqft
Property
Parking
- Total spaces: 1
- Parking features: Driveway, Garage, Garage Faces Side, On Street
- Garage spaces: 1
- Has uncovered spaces: Yes
Features
- Levels: One
- Stories: 1
- Has view: Yes
- View description: Neighborhood
Lot
- Size: 6,098 sqft
- Dimensions: 64 x 98
- Features: Corner Lot
Details
- Parcel number: 9999908310.00
- Zoning description: Residential
Construction
Type & style
- Home type: SingleFamily
- Architectural style: Ranch
- Property subtype: Single Family Residence, Residential
Materials
- Brick
- Foundation: Poured Concrete
- Roof: Shingle
Condition
- Existing Structure
- New construction: No
- Year built: 1941
Details
- Warranty included: Yes
Utilities & green energy
- Sewer: Public Sewer
- Water: Public
- Utilities for property: Natural Gas Available
Community & neighborhood
Location
- Region: Bellevue
Other
Other facts
- Road surface type: Paved
Price history
| Date | Event | Price |
|---|---|---|
| 11/9/2025 | Listing removed | $274,500$247/sqft |
Source: | ||
| 10/3/2025 | Listed for sale | $274,500-1.6%$247/sqft |
Source: | ||
| 9/29/2025 | Listing removed | $279,000$251/sqft |
Source: | ||
| 8/4/2025 | Price change | $279,000-1.8%$251/sqft |
Source: | ||
| 7/19/2025 | Listed for sale | $284,000-1.9%$255/sqft |
Source: | ||
Public tax history
| Year | Property taxes | Tax assessment |
|---|---|---|
| 2023 | $1,189 -3.2% | $131,200 |
| 2022 | $1,228 -0.3% | $131,200 |
| 2021 | $1,232 +9.8% | $131,200 +7.1% |
Find assessor info on the county website
Neighborhood: 41073
Nearby schools
GreatSchools rating
- 3/10Grandview Elementary SchoolGrades: PK-5Distance: 0.5 mi
- 5/10Bellevue High SchoolGrades: 6-12Distance: 0.7 mi
Schools provided by the listing agent
- Elementary: Grandview Elementary
- Middle: Bellevue High
- High: Bellevue High
Source: NKMLS. This data may not be complete. We recommend contacting the local school district to confirm school assignments for this home.
Get pre-qualified for a loan
At Zillow Home Loans, we can pre-qualify you in as little as 5 minutes with no impact to your credit score.An equal housing lender. NMLS #10287.
