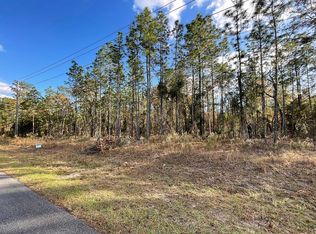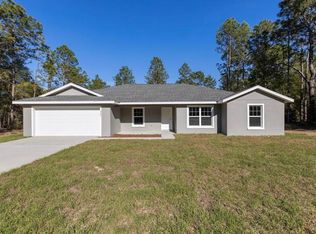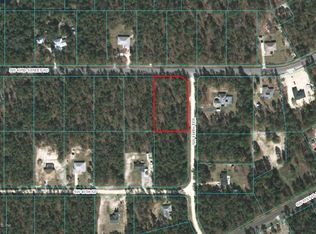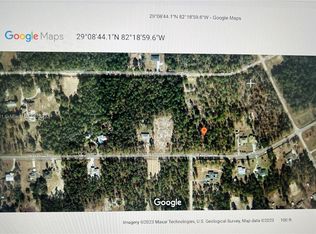Sold for $530,000
$530,000
11910 SW 43rd Street Rd, Ocala, FL 34481
4beds
2,197sqft
Single Family Residence
Built in 2025
1.29 Acres Lot
$518,400 Zestimate®
$241/sqft
$2,858 Estimated rent
Home value
$518,400
$467,000 - $575,000
$2,858/mo
Zestimate® history
Loading...
Owner options
Explore your selling options
What's special
HOME WARRANTY! Come See this stunning custom-built, elegantly modern farmhouse in Rolling Hills North. This home is close to all Ocala has to experience, yet still away from town in beautiful Marion County Horse Country and only minutes from The World Equestrian Center (WEC). No space is wasted in the 2197 square foot, four bedroom, three and a half bath split floor plan home. Pulling up in the drive you will love being greeted by the open gabled roof showcasing the handsome batten board siding surrounding the accenting wood craftsman front porch. Walking through the double windowed doors you will feel the comfort of the graceful interior. You will notice all the natural light provided by the sleek windows illuminating many amazing features, such as the wood-burning fireplace with stacked stone surround, cathedral ceilings, and luxury vinyl wood flooring. Has a beautiful custom outdoor kitchen. Your dream Kitchen for daily cooking or hosting parties is supported with stainless appliances, plenty of cabinet space topped with high-end quartz countertops, an adjacent walk-in pantry, a half bath, and a laundry room. The spacious master suite and bath have double vanity, and a very spacious walk-in shower, and a large walk-in closet. This home has more than enough space inside and out to entertain your family and friends. Beautiful fenced in property great for your pets to run fee and play.
Zillow last checked: 8 hours ago
Listing updated: August 18, 2025 at 04:29am
Listing Provided by:
Tamara Myers 352-390-4665,
ENGEL & VOLKERS OCALA 352-820-4770
Bought with:
Tamara Myers, 3494716
ENGEL & VOLKERS OCALA
Source: Stellar MLS,MLS#: OM694246 Originating MLS: Ocala - Marion
Originating MLS: Ocala - Marion

Facts & features
Interior
Bedrooms & bathrooms
- Bedrooms: 4
- Bathrooms: 4
- Full bathrooms: 3
- 1/2 bathrooms: 1
Primary bedroom
- Features: Walk-In Closet(s)
- Level: First
- Area: 432 Square Feet
- Dimensions: 18x24
Bedroom 2
- Features: Walk-In Closet(s)
- Level: First
- Area: 169 Square Feet
- Dimensions: 13x13
Kitchen
- Level: First
- Area: 608 Square Feet
- Dimensions: 16x38
Living room
- Level: First
- Area: 1596 Square Feet
- Dimensions: 38x42
Heating
- Central, Electric, Heat Pump
Cooling
- Central Air
Appliances
- Included: Dishwasher, Microwave, Range, Refrigerator
- Laundry: Inside
Features
- High Ceilings
- Flooring: Luxury Vinyl
- Doors: French Doors
- Has fireplace: Yes
- Fireplace features: Wood Burning
Interior area
- Total structure area: 2,460
- Total interior livable area: 2,197 sqft
Property
Features
- Levels: One
- Stories: 1
Lot
- Size: 1.29 Acres
Details
- Parcel number: 3495153007
- Zoning: R1
- Special conditions: None
Construction
Type & style
- Home type: SingleFamily
- Property subtype: Single Family Residence
Materials
- Block
- Foundation: Slab
- Roof: Shingle
Condition
- Completed
- New construction: Yes
- Year built: 2025
Details
- Builder model: Mendoza
- Builder name: LK CUSTOM HOMES
Utilities & green energy
- Sewer: Septic Tank
- Water: Well
- Utilities for property: Electricity Connected
Community & neighborhood
Location
- Region: Ocala
- Subdivision: ROLLING HILLS
HOA & financial
HOA
- Has HOA: No
Other fees
- Pet fee: $0 monthly
Other financial information
- Total actual rent: 0
Other
Other facts
- Listing terms: Cash,Conventional,FHA,VA Loan
- Ownership: Fee Simple
- Road surface type: Asphalt
Price history
| Date | Event | Price |
|---|---|---|
| 8/14/2025 | Sold | $530,000-5.2%$241/sqft |
Source: | ||
| 7/13/2025 | Pending sale | $558,799$254/sqft |
Source: | ||
| 7/8/2025 | Price change | $558,799-0.2%$254/sqft |
Source: | ||
| 7/1/2025 | Price change | $559,7990%$255/sqft |
Source: | ||
| 6/24/2025 | Price change | $559,8990%$255/sqft |
Source: | ||
Public tax history
| Year | Property taxes | Tax assessment |
|---|---|---|
| 2024 | $723 +17.6% | $41,151 +10% |
| 2023 | $614 +82.1% | $37,410 +302.2% |
| 2022 | $337 -61.6% | $9,302 +10% |
Find assessor info on the county website
Neighborhood: 34481
Nearby schools
GreatSchools rating
- 5/10Dunnellon Elementary SchoolGrades: PK-5Distance: 7.8 mi
- 4/10Dunnellon Middle SchoolGrades: 6-8Distance: 11.2 mi
- 2/10Dunnellon High SchoolGrades: 9-12Distance: 7.5 mi
Get a cash offer in 3 minutes
Find out how much your home could sell for in as little as 3 minutes with a no-obligation cash offer.
Estimated market value$518,400
Get a cash offer in 3 minutes
Find out how much your home could sell for in as little as 3 minutes with a no-obligation cash offer.
Estimated market value
$518,400



