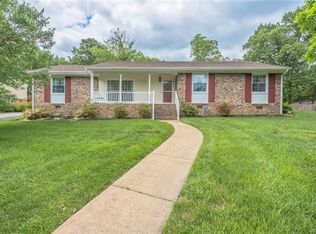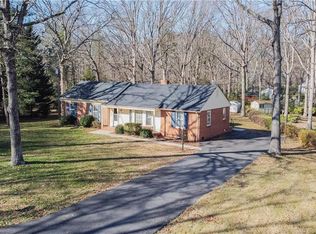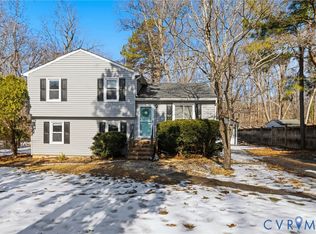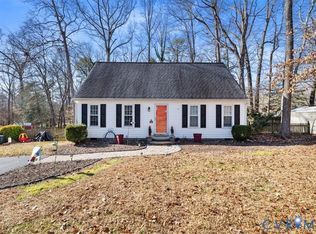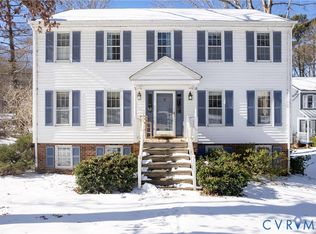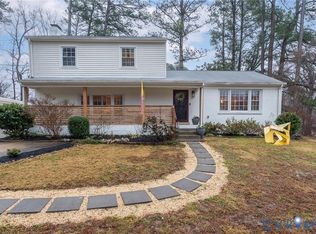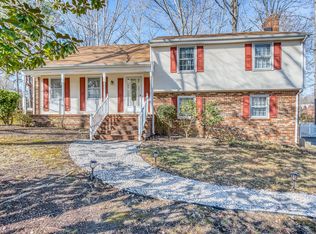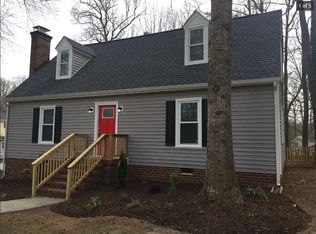Large corner lot in a sought-after Midlothian neighborhood. This charming 2 story home offers 4 bedrooms and 2.5 bathrooms with thoughtful updates and classic details throughout. Hardwood floors flow through the formal living room, complete with crown molding and a stylish barn door that leads to the dining room featuring chair rail and crown molding for a polished look. The kitchen boasts newer stainless steel appliances (2022), new quartz countertops (2023) ample cabinetry and counter space, and a built-in desk area, ideal for everyday convenience. The cozy family room offers beamed ceilings and a brick fireplace with a wood stove insert. A half bath and a separate laundry room complete the main level. Upstairs are four comfortable bedrooms and a full hall bath, including a spacious primary bedroom with its own private ensuite. An additional 324 square feet can be found in the light-filled sunroom, surrounded by windows and high ceilings and equipped with an a/c window unit for enjoyment all year round! This space opens to a newly installed stone tile patio, ideal for outdoor entertaining and relaxation, all overlooking a beautifully landscaped backyard with a firepit area included. This home is also highlighted by a large detached shed with electricity, a 2019 HVAC system and for added peace of mind, half the roof was replaced this year. Enjoy the best of Midlothian living with easy access to local shops, dining, schools, and major routes for convenient commuting. Come see all this home has to offer and schedule your tour today!
For sale
$440,000
11911 Kilrenny Rd, Midlothian, VA 23113
4beds
2,161sqft
Est.:
Single Family Residence
Built in 1972
0.53 Acres Lot
$429,000 Zestimate®
$204/sqft
$-- HOA
What's special
Cozy family roomStylish barn doorLight-filled sunroomHigh ceilingsClassic detailsBeautifully landscaped backyardFirepit area
- 169 days |
- 3,025 |
- 104 |
Zillow last checked: 8 hours ago
Listing updated: October 15, 2025 at 11:21am
Listed by:
Dennis Ross Membership@TheRealBrokerage.com,
Real Broker LLC,
Clayton Gits 804-601-4960,
Real Broker LLC
Source: CVRMLS,MLS#: 2514220 Originating MLS: Central Virginia Regional MLS
Originating MLS: Central Virginia Regional MLS
Tour with a local agent
Facts & features
Interior
Bedrooms & bathrooms
- Bedrooms: 4
- Bathrooms: 3
- Full bathrooms: 2
- 1/2 bathrooms: 1
Primary bedroom
- Description: Hardwood, ensuite bath, fan w/ light
- Level: Second
- Dimensions: 16.0 x 12.0
Bedroom 2
- Description: Hardwood, closet, fan w/ light
- Level: Second
- Dimensions: 12.0 x 12.0
Bedroom 3
- Description: Hardwood, closet
- Level: Second
- Dimensions: 12.0 x 9.0
Bedroom 4
- Description: Hardwood, closets, fan w/ light
- Level: Second
- Dimensions: 15.0 x 13.0
Dining room
- Description: Hardwood, chair rail, fan w/ light, crown molding
- Level: First
- Dimensions: 11.0 x 11.0
Family room
- Description: Tile, beamed ceiling, f/p with insert, fan
- Level: First
- Dimensions: 16.0 x 15.0
Foyer
- Description: Hardwood, closet, ceiling light
- Level: First
- Dimensions: 13.0 x 4.0
Other
- Description: Tub & Shower
- Level: Second
Half bath
- Level: First
Kitchen
- Description: Tile, quartz counters, desk area, ceiling lights
- Level: First
- Dimensions: 17.0 x 10.0
Laundry
- Description: Tile, washer/dryer, side entry
- Level: First
- Dimensions: 9.0 x 7.0
Living room
- Description: Hardwood, sliding barn door, crown molding
- Level: First
- Dimensions: 19.0 x 12.0
Sitting room
- Description: Carpet, window a/c, 2 fans w/ lights
- Level: First
- Dimensions: 17.0 x 16.0
Heating
- Electric, Heat Pump
Cooling
- Electric, Heat Pump
Appliances
- Included: Dryer, Dishwasher, Electric Cooking, Electric Water Heater, Disposal, Microwave, Oven, Refrigerator, Smooth Cooktop, Stove, Washer
- Laundry: Washer Hookup, Dryer Hookup
Features
- Beamed Ceilings, Ceiling Fan(s), Dining Area, Separate/Formal Dining Room, Fireplace, Granite Counters, Bath in Primary Bedroom
- Flooring: Ceramic Tile, Wood
- Has basement: No
- Attic: Pull Down Stairs
- Number of fireplaces: 1
- Fireplace features: Masonry, Wood Burning, Insert
Interior area
- Total interior livable area: 2,161 sqft
- Finished area above ground: 2,161
- Finished area below ground: 0
Video & virtual tour
Property
Parking
- Parking features: Driveway, Off Street, Paved
- Has uncovered spaces: Yes
Features
- Levels: Two
- Stories: 2
- Patio & porch: Rear Porch, Patio, Porch
- Exterior features: Play Structure, Porch, Storage, Shed, Paved Driveway
- Pool features: None
- Fencing: None
Lot
- Size: 0.53 Acres
- Features: Corner Lot
Details
- Additional structures: Shed(s)
- Parcel number: 736712611100000
- Zoning description: R7
Construction
Type & style
- Home type: SingleFamily
- Architectural style: Two Story
- Property subtype: Single Family Residence
Materials
- Brick, Drywall, Frame, Vinyl Siding
- Roof: Composition,Shingle
Condition
- Resale
- New construction: No
- Year built: 1972
Utilities & green energy
- Sewer: Public Sewer
- Water: Public
Community & HOA
Community
- Subdivision: Olde Coach Village
Location
- Region: Midlothian
Financial & listing details
- Price per square foot: $204/sqft
- Tax assessed value: $376,400
- Annual tax amount: $3,387
- Date on market: 9/3/2025
- Ownership: Individuals
- Ownership type: Sole Proprietor
Estimated market value
$429,000
$408,000 - $450,000
$2,746/mo
Price history
Price history
| Date | Event | Price |
|---|---|---|
| 5/28/2025 | Listed for sale | $440,000+83.3%$204/sqft |
Source: | ||
| 7/28/2017 | Sold | $240,000+0.2%$111/sqft |
Source: | ||
| 4/4/2017 | Price change | $239,500-3.8%$111/sqft |
Source: Napier REALTORS ERA #1710788 Report a problem | ||
| 3/27/2017 | Listed for sale | $249,000$115/sqft |
Source: Napier REALTORS ERA #1710788 Report a problem | ||
Public tax history
Public tax history
| Year | Property taxes | Tax assessment |
|---|---|---|
| 2025 | $3,515 +3.7% | $394,900 +4.9% |
| 2024 | $3,388 +8.8% | $376,400 +10% |
| 2023 | $3,113 +7.2% | $342,100 +8.3% |
| 2022 | $2,905 +8.1% | $315,800 +11.6% |
| 2021 | $2,689 +7.5% | $283,000 +7.5% |
| 2020 | $2,501 +7.9% | $263,300 +7.9% |
| 2019 | $2,318 +2% | $244,000 +3.1% |
| 2018 | $2,273 +8.5% | $236,600 +7.6% |
| 2017 | $2,095 | $219,800 +1.9% |
| 2016 | $2,095 +7.8% | $215,600 +6.5% |
| 2015 | $1,943 +4.3% | $202,400 +4.3% |
| 2014 | $1,862 | $194,000 +2.1% |
| 2013 | -- | $190,000 -5.5% |
| 2012 | -- | $201,000 -5.3% |
| 2011 | -- | $212,200 -0.8% |
| 2010 | -- | $213,900 +5.3% |
| 2009 | -- | $203,200 +0.6% |
| 2008 | -- | $202,000 +6.3% |
| 2007 | -- | $190,100 +29.4% |
| 2005 | -- | $146,900 +4.9% |
| 2004 | -- | $140,100 +9.8% |
| 2003 | -- | $127,600 +7.4% |
| 2002 | -- | $118,800 +4.5% |
| 2001 | -- | $113,700 |
Find assessor info on the county website
BuyAbility℠ payment
Est. payment
$2,333/mo
Principal & interest
$2080
Property taxes
$253
Climate risks
Neighborhood: 23113
Nearby schools
GreatSchools rating
- 6/10Robious Elementary SchoolGrades: PK-5Distance: 1.3 mi
- 7/10Robious Middle SchoolGrades: 6-8Distance: 1.2 mi
- 6/10James River High SchoolGrades: 9-12Distance: 2.9 mi
Schools provided by the listing agent
- Elementary: Robious
- Middle: Robious
- High: James River
Source: CVRMLS. This data may not be complete. We recommend contacting the local school district to confirm school assignments for this home.
