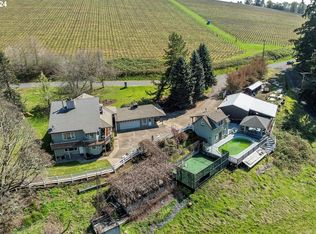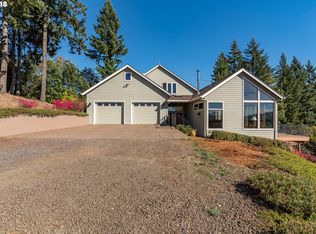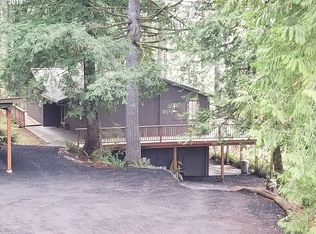Sold
$1,195,000
11911 NW Seavey Rd, Forest Grove, OR 97116
3beds
3,548sqft
Residential, Single Family Residence
Built in 1982
14.02 Acres Lot
$1,194,500 Zestimate®
$337/sqft
$3,752 Estimated rent
Home value
$1,194,500
$1.13M - $1.25M
$3,752/mo
Zestimate® history
Loading...
Owner options
Explore your selling options
What's special
This fully remodeled custom home is your dream come true! Escape every day to your own private retreat on over 14 acres of beautiful wooded land. The spacious and functional floorplan provides plenty of room for everyone. There are two primary suites: one with a wood-burning fireplace, and one with a door to the enormous patio. Entertain your guests from the great room including kitchen with marble countertops and oversize island, large dining area and generous family room space(s), one next to a grand fireplace for cozy winter evenings. Open up the glass wall system to connect to nature for indoor/outdoor entertaining. Your large patio includes a covered bbq area including granite counters, bar sink, beverage refrigerator, cooktop and new bbq all included. There is plenty of space for all your vehicles, tools, and toys in the 1,089sq ft three car detached garage/shop, in addition to the two-car attached garage. This home is move-in ready and waiting for you!
Zillow last checked: 8 hours ago
Listing updated: January 20, 2026 at 12:41am
Listed by:
Tracy Davis-Sharp 503-875-2805,
Realty One Group Prestige
Bought with:
Emily Morris, 201218127
Works Real Estate
Source: RMLS (OR),MLS#: 774731375
Facts & features
Interior
Bedrooms & bathrooms
- Bedrooms: 3
- Bathrooms: 4
- Full bathrooms: 3
- Partial bathrooms: 1
- Main level bathrooms: 2
Primary bedroom
- Features: Bathroom, Beamed Ceilings, Fireplace, Vaulted Ceiling
- Level: Upper
- Area: 330
- Dimensions: 22 x 15
Bedroom 2
- Features: Closet
- Level: Upper
- Area: 169
- Dimensions: 13 x 13
Bedroom 3
- Features: Bathroom, Beamed Ceilings, Double Sinks, Walkin Closet
- Level: Main
- Area: 255
- Dimensions: 17 x 15
Dining room
- Level: Main
- Area: 308
- Dimensions: 22 x 14
Family room
- Features: Beamed Ceilings, Fireplace, Great Room
- Level: Main
- Area: 504
- Dimensions: 28 x 18
Kitchen
- Features: Beamed Ceilings, Island, Pantry, Marble
- Level: Main
- Area: 252
- Width: 14
Living room
- Features: Wet Bar
- Level: Upper
- Area: 360
- Dimensions: 24 x 15
Heating
- Mini Split, Fireplace(s)
Cooling
- Has cooling: Yes
Appliances
- Included: Free-Standing Range, Free-Standing Refrigerator, Plumbed For Ice Maker, Range Hood
- Laundry: Laundry Room
Features
- Marble, Quartz, Vaulted Ceiling(s), Closet, Bathroom, Beamed Ceilings, Double Vanity, Walk-In Closet(s), Great Room, Kitchen Island, Pantry, Wet Bar
- Flooring: Tile, Wall to Wall Carpet, Wood
- Windows: Double Pane Windows, Vinyl Frames
- Basement: Daylight,Exterior Entry,Full
- Number of fireplaces: 2
- Fireplace features: Wood Burning
Interior area
- Total structure area: 3,548
- Total interior livable area: 3,548 sqft
Property
Parking
- Total spaces: 5
- Parking features: Driveway, Off Street, RV Access/Parking, Attached, Detached
- Attached garage spaces: 5
- Has uncovered spaces: Yes
Features
- Levels: Two
- Stories: 2
- Patio & porch: Patio
- Exterior features: Built-in Barbecue, Yard
- Has view: Yes
- View description: Territorial, Trees/Woods
Lot
- Size: 14.02 Acres
- Features: Merchantable Timber, Private, Secluded, Sloped, Trees, Wooded, Acres 10 to 20
Details
- Additional structures: Outbuilding, RVParking, SecondGarage
- Parcel number: R766549
- Zoning: BO15
Construction
Type & style
- Home type: SingleFamily
- Architectural style: Custom Style
- Property subtype: Residential, Single Family Residence
Materials
- Board & Batten Siding, Cement Siding, Stucco
- Foundation: Slab
- Roof: Composition
Condition
- Updated/Remodeled
- New construction: No
- Year built: 1982
Utilities & green energy
- Sewer: Septic Tank
- Water: Private, Well
Community & neighborhood
Location
- Region: Forest Grove
Other
Other facts
- Listing terms: Cash,Conventional,FHA,VA Loan
- Road surface type: Gravel, Paved
Price history
| Date | Event | Price |
|---|---|---|
| 1/16/2026 | Sold | $1,195,000$337/sqft |
Source: | ||
| 12/7/2025 | Pending sale | $1,195,000+141.4%$337/sqft |
Source: | ||
| 1/31/2025 | Sold | $495,000$140/sqft |
Source: Public Record Report a problem | ||
Public tax history
| Year | Property taxes | Tax assessment |
|---|---|---|
| 2025 | $7,707 +26.9% | $564,750 +27.3% |
| 2024 | $6,075 +3.9% | $443,780 +3% |
| 2023 | $5,846 +15.9% | $430,860 +3% |
Find assessor info on the county website
Neighborhood: 97116
Nearby schools
GreatSchools rating
- 3/10Tom Mccall Upper Elementary SchoolGrades: 5-6Distance: 6.7 mi
- 3/10Neil Armstrong Middle SchoolGrades: 7-8Distance: 8.4 mi
- 8/10Forest Grove High SchoolGrades: 9-12Distance: 5.9 mi
Schools provided by the listing agent
- Elementary: Dilley
- Middle: Neil Armstrong
- High: Forest Grove
Source: RMLS (OR). This data may not be complete. We recommend contacting the local school district to confirm school assignments for this home.
Get a cash offer in 3 minutes
Find out how much your home could sell for in as little as 3 minutes with a no-obligation cash offer.
Estimated market value$1,194,500
Get a cash offer in 3 minutes
Find out how much your home could sell for in as little as 3 minutes with a no-obligation cash offer.
Estimated market value
$1,194,500


