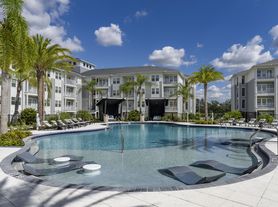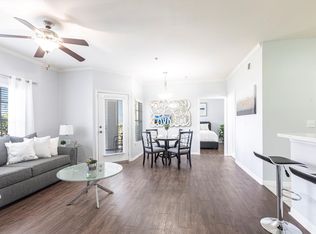Beautiful rental property available for immediate move-in. This home offers a functional layout with spacious living areas, great natural light, and a comfortable atmosphere throughout. Featuring 3 bedrooms and 1 bathrooms, a well-appointed kitchen, and inviting common areas ideal for everyday living. Conveniently located near major roads, shopping, schools, and essential services. Ideal for tenants seeking comfort, convenience, and a great location. Income and credit verification required. ?? Available now. Schedule your private showing today.
House for rent
$2,300/mo
11912 McMullen Loop, Riverview, FL 33569
3beds
1,223sqft
Price may not include required fees and charges.
Singlefamily
Available now
No pets
Central air
In unit laundry
Driveway parking
Central
What's special
Great natural lightFunctional layoutComfortable atmosphere throughoutWell-appointed kitchen
- 31 days |
- -- |
- -- |
Zillow last checked: 8 hours ago
Listing updated: 17 hours ago
Travel times
Facts & features
Interior
Bedrooms & bathrooms
- Bedrooms: 3
- Bathrooms: 1
- Full bathrooms: 1
Heating
- Central
Cooling
- Central Air
Appliances
- Included: Dishwasher, Microwave, Range, Refrigerator
- Laundry: In Unit, Laundry Room
Interior area
- Total interior livable area: 1,223 sqft
Video & virtual tour
Property
Parking
- Parking features: Driveway
- Details: Contact manager
Features
- Stories: 1
- Exterior features: Driveway, Electricity included in rent, Heating system: Central, Internet included in rent, Laundry Room, Open, Pets - No, Water included in rent
Details
- Parcel number: 203015ZZZ000002912300U
Construction
Type & style
- Home type: SingleFamily
- Property subtype: SingleFamily
Condition
- Year built: 1961
Utilities & green energy
- Utilities for property: Electricity, Internet, Water
Community & HOA
Location
- Region: Riverview
Financial & listing details
- Lease term: Contact For Details
Price history
| Date | Event | Price |
|---|---|---|
| 12/22/2025 | Listed for rent | $2,300$2/sqft |
Source: Stellar MLS #TB8458143 Report a problem | ||
| 9/22/2025 | Sold | $330,000-2.9%$270/sqft |
Source: | ||
| 8/21/2025 | Pending sale | $340,000$278/sqft |
Source: | ||
| 7/26/2025 | Price change | $340,000-1.4%$278/sqft |
Source: | ||
| 6/28/2025 | Listed for sale | $345,000$282/sqft |
Source: | ||
Neighborhood: Alafia River Ridge
Nearby schools
GreatSchools rating
- 7/10Boyette Springs Elementary SchoolGrades: PK-5Distance: 1.5 mi
- 2/10Rodgers Middle SchoolGrades: 6-8Distance: 1.4 mi
- 6/10Riverview High SchoolGrades: 9-12Distance: 1.3 mi

