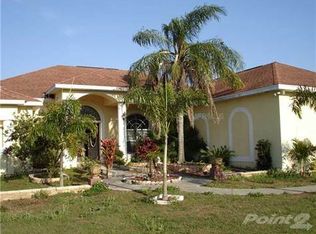Sold for $449,000
$449,000
11912 Messler Rd, Gibsonton, FL 33534
3beds
1,286sqft
Single Family Residence
Built in 1986
2.42 Acres Lot
$435,000 Zestimate®
$349/sqft
$1,892 Estimated rent
Home value
$435,000
$396,000 - $479,000
$1,892/mo
Zestimate® history
Loading...
Owner options
Explore your selling options
What's special
Welcome to your dream home at 11912 Messler Rd, Gibsonton, FL! This beautiful 3-bedroom, 2-bathroom house is nestled on a sprawling 2.4 -acre gated lot, offering ample privacy and space to enjoy Florida’s gorgeous weather. Step inside to discover a cozy, efficiently designed 1286 sqft living space that provides comfort and functionality. The well-appointed kitchen and dining area open into a welcoming living room, perfect for family gatherings or a tranquil evening at home. Outside, the property excels with a large, open carport in the back, ideal for multiple vehicles or as a flexible space for projects and hobbies. Additionally, a useful shed is on site for extra storage or as a workshopLiving here puts you in close proximity to essential amenities. Just a short drive away is the Family Dollar for convenient shopping, and the US Hwy 41 @ Nundy Ave bus station makes commuting a breeze. For nature enthusiasts, the Golden Aster Scrub Nature Preserve is less than a mile away, offering
Zillow last checked: 8 hours ago
Listing updated: August 12, 2024 at 09:07am
Listing Provided by:
Kristina Jeter 813-833-5237,
MARK SPAIN REAL ESTATE 855-299-7653
Bought with:
Yudit Grisanty, 3396242
HOMEXPRESS REALTY, INC.
Source: Stellar MLS,MLS#: T3534173 Originating MLS: Orlando Regional
Originating MLS: Orlando Regional

Facts & features
Interior
Bedrooms & bathrooms
- Bedrooms: 3
- Bathrooms: 2
- Full bathrooms: 2
Primary bedroom
- Features: Built-in Closet
- Level: First
Kitchen
- Features: Built-in Closet
- Level: First
Living room
- Level: First
Heating
- Central, Electric, Heat Pump, Zoned
Cooling
- Central Air
Appliances
- Included: Cooktop, Dishwasher, Disposal, Electric Water Heater, Exhaust Fan, Ice Maker, Microwave, Range, Refrigerator, Washer
- Laundry: Common Area, Electric Dryer Hookup, Laundry Room, Washer Hookup
Features
- Ceiling Fan(s), Eating Space In Kitchen, Open Floorplan, Primary Bedroom Main Floor, Solid Surface Counters
- Flooring: Carpet, Ceramic Tile, Engineered Hardwood
- Doors: French Doors
- Has fireplace: No
Interior area
- Total structure area: 1,676
- Total interior livable area: 1,286 sqft
Property
Parking
- Total spaces: 4
- Parking features: Driveway, Open, Parking Pad, Workshop in Garage
- Carport spaces: 4
- Has uncovered spaces: Yes
Features
- Levels: One
- Stories: 1
- Exterior features: Dog Run, Storage
- Fencing: Wire,Wood
Lot
- Size: 2.42 Acres
- Dimensions: 165 x 640
Details
- Parcel number: U3630191S800000000009.0
- Zoning: ASC-1
- Special conditions: None
Construction
Type & style
- Home type: SingleFamily
- Property subtype: Single Family Residence
Materials
- Concrete, Stucco
- Foundation: Slab
- Roof: Shingle
Condition
- New construction: No
- Year built: 1986
Utilities & green energy
- Sewer: Public Sewer
- Water: Public
- Utilities for property: Cable Connected, Electricity Connected, Phone Available, Sewer Connected, Water Connected
Community & neighborhood
Location
- Region: Gibsonton
- Subdivision: MESLER ACRES UNIT 1
HOA & financial
HOA
- Has HOA: No
Other fees
- Pet fee: $0 monthly
Other financial information
- Total actual rent: 0
Other
Other facts
- Ownership: Fee Simple
- Road surface type: Paved
Price history
| Date | Event | Price |
|---|---|---|
| 8/12/2024 | Sold | $449,000+2%$349/sqft |
Source: | ||
| 7/3/2024 | Pending sale | $440,000$342/sqft |
Source: | ||
| 6/14/2024 | Listed for sale | $440,000+300%$342/sqft |
Source: | ||
| 1/28/2013 | Sold | $110,000-8.3%$86/sqft |
Source: Public Record Report a problem | ||
| 12/12/2012 | Listed for sale | $119,900-31.4%$93/sqft |
Source: CENTURY 21 SHAW REALTY GROUP #T2547129 Report a problem | ||
Public tax history
| Year | Property taxes | Tax assessment |
|---|---|---|
| 2024 | $2,577 +4.6% | $158,349 +3% |
| 2023 | $2,463 +6.7% | $153,737 +3% |
| 2022 | $2,309 +1.5% | $149,259 +3% |
Find assessor info on the county website
Neighborhood: Mesler Acres
Nearby schools
GreatSchools rating
- 2/10Corr Elementary SchoolGrades: PK-5Distance: 2.3 mi
- 2/10Eisenhower Middle SchoolGrades: 2-3,5-12Distance: 2.3 mi
- 4/10East Bay High SchoolGrades: 9-12Distance: 2.2 mi
Schools provided by the listing agent
- Elementary: Corr-HB
- Middle: Eisenhower-HB
- High: East Bay-HB
Source: Stellar MLS. This data may not be complete. We recommend contacting the local school district to confirm school assignments for this home.
Get a cash offer in 3 minutes
Find out how much your home could sell for in as little as 3 minutes with a no-obligation cash offer.
Estimated market value$435,000
Get a cash offer in 3 minutes
Find out how much your home could sell for in as little as 3 minutes with a no-obligation cash offer.
Estimated market value
$435,000
