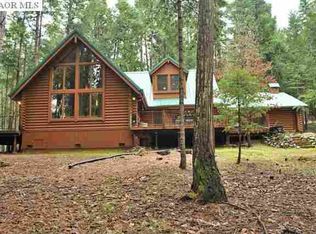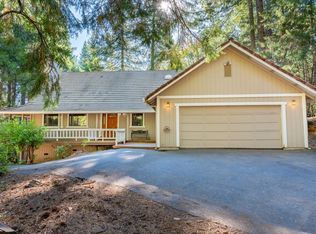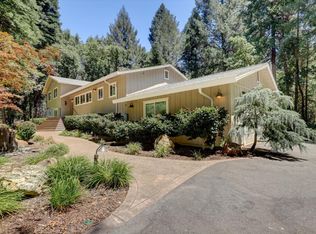Delightful Cabin in the woods surrounded by trails! Private, close to town, in an up-scale neighborhood, This artistic Cedar split level home offers two living area's under one roof with separate entrances. Great for in-laws! Beamed ceilings, large windows, cedar walls, granite counters, wood stoves on each level, front and back decks, 350 foot long paved driveway and a NEW ROOF! Don't forget to view the small cabin lovingly called Refugio, on the property! It was built as a Writers Retreat! RV hook-ups and plenty of water here! NID public district water and a good producing well.
This property is off market, which means it's not currently listed for sale or rent on Zillow. This may be different from what's available on other websites or public sources.



