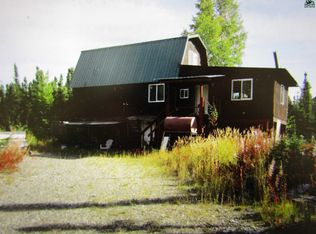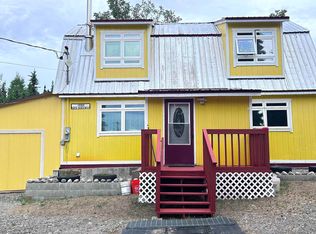Sold
Price Unknown
11915 Rapeseed Way, Delta Junction, AK 99737
2beds
2,400sqft
Single Family Residence
Built in 2011
5 Acres Lot
$369,800 Zestimate®
$--/sqft
$2,207 Estimated rent
Home value
$369,800
$314,000 - $433,000
$2,207/mo
Zestimate® history
Loading...
Owner options
Explore your selling options
What's special
**Stunning Custom Craftsmanship Log Home with Million Dollar Views and No property Tax!** Welcome to your dream retreat! This exquisite 2-bedroom, 2-bathroom log home on 5 acres showcases unparalleled craftsmanship and breathtaking views of the majestic mountains and serene pastures where bison graze. Nestled in a tranquil setting, this home offers the perfect blend of rustic charm and modern comforts. As you enter, you'll be greeted by the warm, inviting atmosphere created by the natural wood finishes and open-concept living spaces. The spacious living room features large windows that bathe the area in natural light while offering stunning views of the landscape. The gourmet kitchen is a chef's delight, complete with high-end appliances and ample counter space for all your culinary creations. The master suite is a peaceful haven, featuring an ensuite bathroom and picturesque views that will make waking up a delight. The second bedroom is equally warm and welcoming, perfect for guests or family. Additionally, the basement boasts a bonus craft room, ideal for hobbies or workspace. Step outside to discover your private oasis! Relax in the wood-fired hot tub in the backyard while soaking in the breathtaking scenery. An established garden adds to the charm, providing a space for gardening enthusiasts to cultivate their favorite plants. The property also features a generous 2400 square foot barn/garage, offering ample space for storage, workshops, or even potential livestock. Don't miss the opportunity to own this remarkable log home where luxury meets the beauty of nature. Schedule a showing today and experience the magic of this unique property for yourself!
Zillow last checked: 8 hours ago
Listing updated: September 30, 2024 at 04:31pm
Listed by:
Daniel Larranaga 907-378-0228,
SOMERS SOTHEBY'S
Bought with:
Debbie Joslin
Source: GFMLS,MLS#: 155943
Facts & features
Interior
Bedrooms & bathrooms
- Bedrooms: 2
- Bathrooms: 2
- Full bathrooms: 2
Heating
- Pellet Stove, Forced Air
Appliances
- Included: Range/Oven, Dishwasher, Microwave, Refrigerator
- Laundry: In Basement
Features
- Walk-In Closet(s), Vaulted Ceiling(s), Solid Type Countertop, Ceiling Fan(s)
- Flooring: Hardwood, Tile
- Windows: Vinyl, Triple Pane Windows
- Basement: Full
Interior area
- Total structure area: 2,400
- Total interior livable area: 2,400 sqft
Property
Parking
- Total spaces: 4
- Parking features: RV Access/Parking, Other
- Garage spaces: 4
Features
- Levels: Tri-Level
- Patio & porch: Deck/Patio, Covered
- Exterior features: Horse Property, Lawn, Garden, Internet Available, Dog Teams, Telephone Service
- Has spa: Yes
- Spa features: Exterior Hot Tub, Bath
- Fencing: Fenced
- Has view: Yes
- View description: Mountain(s)
Lot
- Size: 5 Acres
Details
- Additional structures: Greenhouse, Workshop, Shed(s), Barn(s)
- Parcel number: N/A
- Zoning: N/A
- Zoning description: None
- Horses can be raised: Yes
Construction
Type & style
- Home type: SingleFamily
- Property subtype: Single Family Residence
Materials
- Log Siding, Log
- Foundation: Concrete Perimeter
- Roof: Metal
Condition
- 11-15 yrs
- New construction: No
- Year built: 2011
Utilities & green energy
- Gas: Oil
- Sewer: Private Sewer
- Water: Private
Community & neighborhood
Security
- Security features: Smoke Detector(s)
Location
- Region: Delta Junction
- Subdivision: ASLS 78-93
Other
Other facts
- Road surface type: Paved
Price history
| Date | Event | Price |
|---|---|---|
| 9/30/2024 | Sold | -- |
Source: | ||
| 8/16/2024 | Pending sale | $510,000$213/sqft |
Source: | ||
| 8/13/2024 | Listed for sale | $510,000$213/sqft |
Source: | ||
Public tax history
Tax history is unavailable.
Neighborhood: 99737
Nearby schools
GreatSchools rating
- 5/10Gerstle River SchoolGrades: K-12Distance: 10.4 mi
- 8/10Delta Junction Elementary SchoolGrades: PK-5Distance: 19 mi
- 6/10Delta Junction Sr. High SchoolGrades: 9-12Distance: 19.1 mi
Schools provided by the listing agent
- Elementary: Delta Junction
- Middle: Delta Junction
- High: Delta Junction
Source: GFMLS. This data may not be complete. We recommend contacting the local school district to confirm school assignments for this home.

