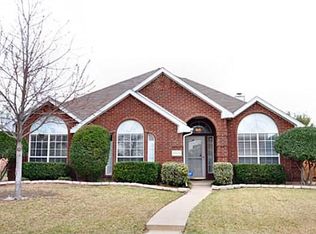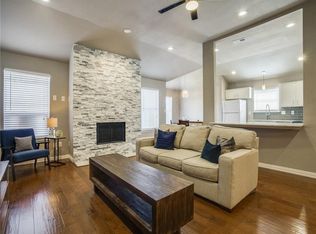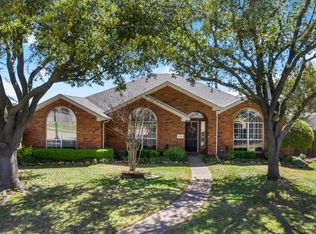Sold on 11/03/25
Price Unknown
11916 Canoe Rd, Frisco, TX 75035
3beds
1,743sqft
Single Family Residence
Built in 1996
8,276.4 Square Feet Lot
$420,500 Zestimate®
$--/sqft
$2,361 Estimated rent
Home value
$420,500
$399,000 - $442,000
$2,361/mo
Zestimate® history
Loading...
Owner options
Explore your selling options
What's special
Lovely home has been on a constant course of recent remodeling and updating and is ready for its new owners! Open floorplan and decor enhance the vibe for entertaining when a festive event is yours to host, then can easily shift to a tranquil and soothing atmosphere when that moment is yours to quietly enjoy and share. Neutral tones throughout let you add splashes of colors to showcase your own talents and tastes. Spoil your family and guests in your well-equipped island kitchen featuring stainless appliances and ample cabinetry above and below stunning granite countertops. Pantry and adjacent laundry room provide additional storage plus room for a second refrigerator or freezer along with full-size washer and dryer connections. Sit-up bar in kitchen overlooks family room with corner brick fireplace with gas logs and raised brick hearth for warming up the room on a chilly night. Breakfast nook has a bay window and overlooks deep back yard with open patio and mature shrubs and trees. Separate room near front door has French doors and makes a great home office, exercise room, or second dining area. Once your day is complete, retire for the evening in the rear owner's suite, then recharge in the morning in your lavish bath that has a jetted garden tub, separate shower, dual sinks with tasteful cabinetry, and walk-in closet. All bedrooms have recent carpet and ceiling fans. Other updates to property are numerous, but a short list includes master shower enclosure, HVAC system, roof, gutters, sprinkler system, water heater, plumbing & lighting fixtures, door hardware, interior and exterior paint, windows, blinds, painted garage & garage floor, and more. Exceptional Frisco ISD campuses along with city park with splash pad and community pool are all nearby along with some of the best shopping, restaurants, medical and dental services, and sports venues in all of North Texas. Listing broker is longtime owner.
Zillow last checked: 8 hours ago
Listing updated: November 04, 2025 at 08:28am
Listed by:
James Fomby 0473671 972-877-4211,
Stonebriar Realty Group 972-877-4211
Bought with:
Gayle McCord
eXp Realty LLC
Source: NTREIS,MLS#: 20915414
Facts & features
Interior
Bedrooms & bathrooms
- Bedrooms: 3
- Bathrooms: 2
- Full bathrooms: 2
Primary bedroom
- Features: Closet Cabinetry, Ceiling Fan(s), Dual Sinks, En Suite Bathroom, Garden Tub/Roman Tub, Jetted Tub, Linen Closet, Separate Shower, Walk-In Closet(s)
- Level: First
- Dimensions: 15 x 13
Bedroom
- Level: First
- Dimensions: 12 x 10
Bedroom
- Level: First
- Dimensions: 11 x 10
Breakfast room nook
- Features: Eat-in Kitchen
- Level: First
- Dimensions: 10 x 8
Kitchen
- Features: Breakfast Bar, Built-in Features, Eat-in Kitchen, Granite Counters, Kitchen Island, Pantry, Stone Counters
- Level: First
- Dimensions: 13 x 12
Living room
- Features: Breakfast Bar, Ceiling Fan(s), Fireplace
- Level: First
- Dimensions: 20 x 14
Office
- Level: First
- Dimensions: 11 x 10
Utility room
- Features: Built-in Features, Utility Room
- Level: First
- Dimensions: 8 x 6
Heating
- Central, Fireplace(s), Natural Gas
Cooling
- Central Air, Ceiling Fan(s), Electric
Appliances
- Included: Some Gas Appliances, Dishwasher, Disposal, Gas Range, Gas Water Heater, Microwave, Plumbed For Gas
- Laundry: Washer Hookup, Electric Dryer Hookup, Gas Dryer Hookup, Laundry in Utility Room
Features
- Decorative/Designer Lighting Fixtures, Eat-in Kitchen, Granite Counters, High Speed Internet, Kitchen Island, Open Floorplan, Pantry, Cable TV, Walk-In Closet(s)
- Flooring: Carpet, Ceramic Tile, Luxury Vinyl Plank
- Windows: Bay Window(s), Window Coverings
- Has basement: No
- Number of fireplaces: 1
- Fireplace features: Gas Log, Gas Starter, Masonry, Raised Hearth
Interior area
- Total interior livable area: 1,743 sqft
Property
Parking
- Total spaces: 2
- Parking features: Alley Access, Door-Single, Driveway, Garage, Garage Door Opener, Garage Faces Rear
- Attached garage spaces: 2
- Has uncovered spaces: Yes
Features
- Levels: One
- Stories: 1
- Patio & porch: Front Porch, Covered
- Exterior features: Private Yard, Rain Gutters
- Pool features: None
- Fencing: Back Yard,Fenced,Gate,Privacy,Wood
Lot
- Size: 8,276 sqft
- Dimensions: 65 x 130
- Features: Back Yard, Interior Lot, Lawn, Landscaped, Subdivision, Sprinkler System, Few Trees
Details
- Parcel number: R328400L01601
- Other equipment: Irrigation Equipment
Construction
Type & style
- Home type: SingleFamily
- Architectural style: Traditional,Detached
- Property subtype: Single Family Residence
Materials
- Brick
- Foundation: Slab
- Roof: Composition
Condition
- Year built: 1996
Utilities & green energy
- Sewer: Public Sewer
- Water: Public
- Utilities for property: Electricity Connected, Natural Gas Available, Sewer Available, Separate Meters, Underground Utilities, Water Available, Cable Available
Green energy
- Energy efficient items: Appliances, HVAC, Thermostat, Windows
Community & neighborhood
Security
- Security features: Prewired, Security System Owned, Security System, Carbon Monoxide Detector(s), Smoke Detector(s)
Community
- Community features: Curbs, Sidewalks
Location
- Region: Frisco
- Subdivision: Preston Lakes Addition Phase 5
HOA & financial
HOA
- Has HOA: Yes
- HOA fee: $230 annually
- Services included: All Facilities, Association Management
- Association name: Lakes of Hillcrest Goodwin & Company
- Association phone: 214-445-2777
Other
Other facts
- Listing terms: Cash,Conventional,1031 Exchange,FHA,VA Loan
Price history
| Date | Event | Price |
|---|---|---|
| 11/3/2025 | Sold | -- |
Source: NTREIS #20915414 Report a problem | ||
| 10/1/2025 | Contingent | $425,000$244/sqft |
Source: NTREIS #20915414 Report a problem | ||
| 8/8/2025 | Price change | $425,000-1.1%$244/sqft |
Source: NTREIS #20915414 Report a problem | ||
| 6/20/2025 | Price change | $429,900-2.3%$247/sqft |
Source: NTREIS #20915414 Report a problem | ||
| 5/31/2025 | Price change | $439,900-2.2%$252/sqft |
Source: NTREIS #20915414 Report a problem | ||
Public tax history
| Year | Property taxes | Tax assessment |
|---|---|---|
| 2025 | -- | $419,486 -1.8% |
| 2024 | $7,314 +4.7% | $427,000 +3.3% |
| 2023 | $6,989 -2.3% | $413,477 +9.4% |
Find assessor info on the county website
Neighborhood: 75035
Nearby schools
GreatSchools rating
- 9/10Gunstream Elementary SchoolGrades: PK-5Distance: 0.1 mi
- 10/10Wester Middle SchoolGrades: 6-8Distance: 0.3 mi
- 8/10Centennial High SchoolGrades: 9-12Distance: 0.7 mi
Schools provided by the listing agent
- Elementary: Gunstream
- Middle: Wester
- High: Centennial
- District: Frisco ISD
Source: NTREIS. This data may not be complete. We recommend contacting the local school district to confirm school assignments for this home.
Get a cash offer in 3 minutes
Find out how much your home could sell for in as little as 3 minutes with a no-obligation cash offer.
Estimated market value
$420,500
Get a cash offer in 3 minutes
Find out how much your home could sell for in as little as 3 minutes with a no-obligation cash offer.
Estimated market value
$420,500


