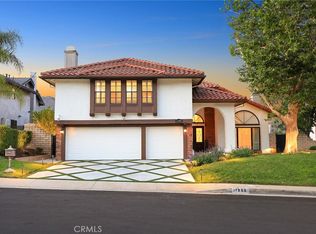VIEWS!! VIEWS!! VIEWS!! This entertainer's paradise is perfectly situated at the end of a quiet cul-de-sac on one of the best lots in this highly desirable Northridge Park Estates neighborhood to provide privacy and highlight the AMAZING canyon view!! Enter the foyer with marble floors bathed in natural light from soaring ceilings & the large windows in the living room. The formal dining room opens to the backyard & views of the lush yard and canyon. The large, classic kitchen features custom cabinets, beautiful granite countertops, breakfast area with more beautiful views. The den feels inviting and cozy and has a fireplace and built in wet bar. There's a downstairs bedroom and 3/4 bath that would be perfect for a guest room or home office. The laundry room leads to the 3 car garage. The spiral staircase leads you upstairs to the spacious master suite with a double door entrance offering seclusion for rest and relaxation, and a fabulous balcony with views. The spa-like master bath has double sinks, separate shower and tub and a large walk-in closet. There is a large bonus room with a built in wet bar that can be used as a home theater, play room or additional bedroom making it a possible 5th bedroom. The lush entertainer's yard includes a spectacular pool, waterfall and spa with views. Great neighborhood with award winning schools including Castlebay Elementary and Granada Hills Charter HS. Close to shopping, restaurants and entertainment. This home is a must see!!
This property is off market, which means it's not currently listed for sale or rent on Zillow. This may be different from what's available on other websites or public sources.
