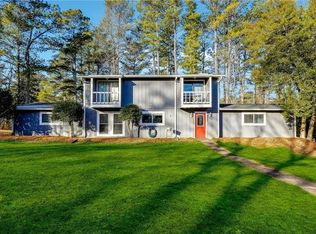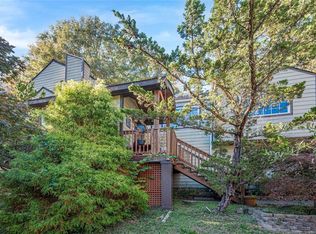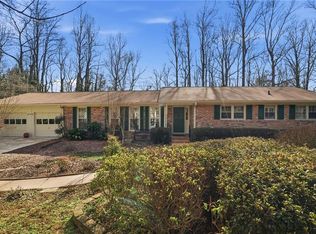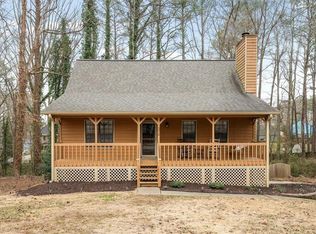Marietta Gem With Outstanding Income Potential or Great opportunity for first time home buyers. A Ranch Home with a Basement. Discover space, versatility, and opportunity in this well-located Marietta residence. The main level offers 5 bedrooms and 3 full baths, providing ample room for comfortable living. The partially finished terrace level includes 2 additional bedrooms and a large full bath, ideal for a rental suite, in-law accommodations, or expanded living space. Recent upgrades include a brand-new roof, HVAC Systems and deck, offering peace of mind and the perfect setting for outdoor relaxation or entertaining. Situated in a top-rated school district and just minutes from shopping, dining, parks, and all the conveniences of Marietta, this home delivers both flexibility and prime location. A rare opportunity with endless potential—don’t miss your chance to make it yours.
Active
$390,000
1192 Pathfinder Rd, Marietta, GA 30066
5beds
2,832sqft
Est.:
Single Family Residence, Residential
Built in 1969
0.51 Acres Lot
$379,300 Zestimate®
$138/sqft
$-- HOA
What's special
Brand-new roofPartially finished terrace level
- 66 days |
- 1,559 |
- 57 |
Zillow last checked: 8 hours ago
Listing updated: December 25, 2025 at 03:30am
Listing Provided by:
CHRISTOPHER BRAZLE,
Coldwell Banker Realty 404-252-4908
Source: FMLS GA,MLS#: 7695253
Tour with a local agent
Facts & features
Interior
Bedrooms & bathrooms
- Bedrooms: 5
- Bathrooms: 3
- Full bathrooms: 3
- Main level bathrooms: 2
- Main level bedrooms: 3
Rooms
- Room types: Family Room, Living Room
Primary bedroom
- Features: Master on Main, Roommate Floor Plan
- Level: Master on Main, Roommate Floor Plan
Bedroom
- Features: Master on Main, Roommate Floor Plan
Primary bathroom
- Features: Double Vanity, Shower Only
Dining room
- Features: Open Concept, Separate Dining Room
Kitchen
- Features: Breakfast Room, Cabinets White, Eat-in Kitchen, Laminate Counters, Pantry, View to Family Room
Heating
- Central, Electric, Forced Air
Cooling
- Ceiling Fan(s), Central Air, Zoned
Appliances
- Included: Dishwasher, Disposal, Gas Cooktop, Gas Oven, Gas Range, Microwave, Refrigerator, Tankless Water Heater, Washer
- Laundry: In Basement, In Bathroom
Features
- Beamed Ceilings, High Speed Internet
- Flooring: Carpet, Ceramic Tile, Hardwood
- Windows: None
- Basement: Finished,Finished Bath,Full,Interior Entry
- Number of fireplaces: 1
- Fireplace features: Living Room
- Common walls with other units/homes: No Common Walls
Interior area
- Total structure area: 2,832
- Total interior livable area: 2,832 sqft
Video & virtual tour
Property
Parking
- Total spaces: 2
- Parking features: Carport, Driveway, Level Driveway
- Carport spaces: 2
- Has uncovered spaces: Yes
Accessibility
- Accessibility features: None
Features
- Levels: One
- Stories: 1
- Patio & porch: Deck, Front Porch
- Exterior features: Private Yard
- Pool features: None
- Spa features: None
- Fencing: Back Yard,Fenced
- Has view: Yes
- View description: Other
- Waterfront features: None
- Body of water: None
Lot
- Size: 0.51 Acres
- Dimensions: 81 x 181
- Features: Back Yard, Front Yard, Landscaped, Level
Details
- Additional structures: None
- Parcel number: 16027500470
- Other equipment: None
- Horse amenities: None
Construction
Type & style
- Home type: SingleFamily
- Architectural style: Ranch,Traditional
- Property subtype: Single Family Residence, Residential
Materials
- Brick 4 Sides
- Foundation: Brick/Mortar
- Roof: Shingle
Condition
- Resale
- New construction: No
- Year built: 1969
Utilities & green energy
- Electric: Other
- Sewer: Septic Tank
- Water: Public
- Utilities for property: Cable Available, Electricity Available, Natural Gas Available, Phone Available, Sewer Available, Underground Utilities, Water Available
Green energy
- Energy efficient items: Thermostat
- Energy generation: None
Community & HOA
Community
- Features: Street Lights
- Security: Smoke Detector(s)
- Subdivision: Philmont Estates
HOA
- Has HOA: No
Location
- Region: Marietta
Financial & listing details
- Price per square foot: $138/sqft
- Tax assessed value: $391,410
- Annual tax amount: $4,717
- Date on market: 12/23/2025
- Cumulative days on market: 248 days
- Listing terms: Cash,Conventional
- Electric utility on property: Yes
- Road surface type: Paved
Estimated market value
$379,300
$360,000 - $398,000
$2,604/mo
Price history
Price history
| Date | Event | Price |
|---|---|---|
| 12/23/2025 | Listed for sale | $390,000-1.3%$138/sqft |
Source: | ||
| 12/18/2025 | Listing removed | $395,000$139/sqft |
Source: | ||
| 11/17/2025 | Price change | $395,000-1%$139/sqft |
Source: | ||
| 8/1/2025 | Listed for sale | $399,000-5%$141/sqft |
Source: | ||
| 7/2/2025 | Listing removed | $420,000$148/sqft |
Source: | ||
| 5/6/2025 | Listed for sale | $420,000+140%$148/sqft |
Source: | ||
| 9/17/2024 | Listing removed | $2,000$1/sqft |
Source: FMLS GA #7433330 Report a problem | ||
| 7/18/2024 | Listed for rent | $2,000$1/sqft |
Source: GAMLS #10341359 Report a problem | ||
| 5/23/2023 | Listing removed | -- |
Source: FMLS GA #7202457 Report a problem | ||
| 4/13/2023 | Listed for rent | $2,000+11.1%$1/sqft |
Source: FMLS GA #7202457 Report a problem | ||
| 11/7/2022 | Listing removed | -- |
Source: Zillow Rental Network_1 Report a problem | ||
| 10/5/2022 | Price change | $1,800-10%$1/sqft |
Source: Zillow Rental Network_1 #7115124 Report a problem | ||
| 9/19/2022 | Listed for rent | $2,000$1/sqft |
Source: Zillow Rental Network_1 #7115124 Report a problem | ||
| 11/1/2004 | Sold | $175,000+20.7%$62/sqft |
Source: Public Record Report a problem | ||
| 2/27/2002 | Sold | $145,000+16.9%$51/sqft |
Source: Public Record Report a problem | ||
| 1/22/2002 | Sold | $124,000$44/sqft |
Source: Public Record Report a problem | ||
Public tax history
Public tax history
| Year | Property taxes | Tax assessment |
|---|---|---|
| 2024 | $4,720 +11% | $156,564 +11% |
| 2023 | $4,251 +5.4% | $140,996 +6.1% |
| 2022 | $4,034 +13.8% | $132,928 +13.8% |
| 2021 | $3,546 +15.7% | $116,824 +15.7% |
| 2020 | $3,063 +10.5% | $100,932 +10.5% |
| 2019 | $2,771 +9.3% | $91,316 +9.3% |
| 2018 | $2,536 | $83,544 |
| 2017 | $2,536 +45% | $83,544 +37.4% |
| 2016 | $1,749 -2.4% | $60,820 |
| 2015 | $1,792 +29.4% | $60,820 +30.5% |
| 2014 | $1,385 -0.8% | $46,608 |
| 2013 | $1,396 -0.8% | $46,608 |
| 2012 | $1,408 -27.4% | $46,608 -27.3% |
| 2011 | $1,939 +5.3% | $64,092 |
| 2010 | $1,843 -7.9% | $64,092 -7.9% |
| 2009 | $2,002 -3.4% | $69,624 |
| 2006 | $2,071 -0.4% | $69,624 |
| 2005 | $2,080 +20.7% | $69,624 +20.7% |
| 2004 | $1,724 | $57,700 |
| 2003 | $1,724 +31.8% | $57,700 +31.8% |
| 2002 | $1,307 -0.5% | $43,769 |
| 2001 | $1,314 +3% | $43,769 |
| 2000 | $1,275 | $43,769 |
Find assessor info on the county website
BuyAbility℠ payment
Est. payment
$2,063/mo
Principal & interest
$1816
Property taxes
$247
Climate risks
Neighborhood: 30066
Nearby schools
GreatSchools rating
- 6/10Nicholson Elementary SchoolGrades: PK-5Distance: 0.7 mi
- 6/10Mccleskey Middle SchoolGrades: 6-8Distance: 0.6 mi
- 7/10Sprayberry High SchoolGrades: 9-12Distance: 2.5 mi
Schools provided by the listing agent
- Elementary: Nicholson
- Middle: McCleskey
- High: Sprayberry
Source: FMLS GA. This data may not be complete. We recommend contacting the local school district to confirm school assignments for this home.




