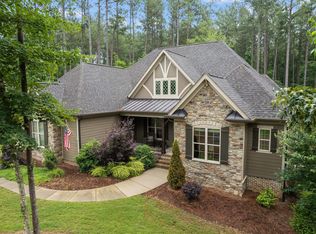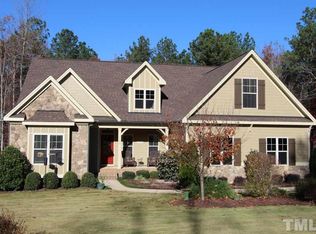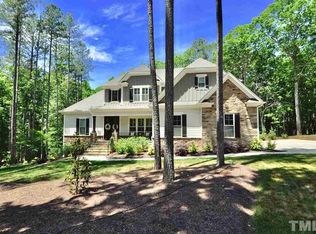Price Reduced$15k!!!Custom Energy Star home!Award Winning Builder and plan. Features: site-finished hrdwds; coffered ceiling in dining and fmly; mastr & guest bedrms down; dreamy master bath w/ freestanding tub and huge closet; drop zone; side door to laundry; open kitchen w/ granite cntertps & ss appli;walk/in pntry w/prep counter and barn door; media room and rec room upstairs;sealed crwlspace;prewired for surr. sound, security, and cntrl vac. Community pool,clubhouse,playground incl. in HOA dues.
This property is off market, which means it's not currently listed for sale or rent on Zillow. This may be different from what's available on other websites or public sources.


