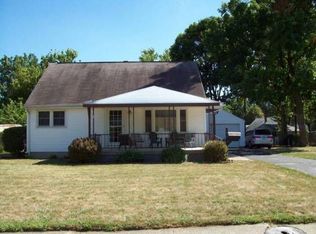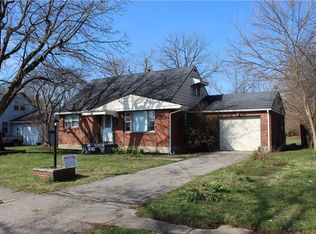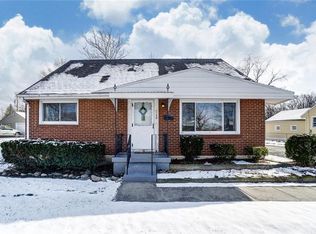Sold for $125,000 on 01/20/23
$125,000
1192 Rydale Rd, Dayton, OH 45405
4beds
1,165sqft
Single Family Residence
Built in 1956
10,881.29 Square Feet Lot
$158,800 Zestimate®
$107/sqft
$1,488 Estimated rent
Home value
$158,800
$143,000 - $175,000
$1,488/mo
Zestimate® history
Loading...
Owner options
Explore your selling options
What's special
Welcome home to this charming, move-in ready 4 bedroom 1 and a 1/2 bath Cape Cod. Located in a quiet established neighborhood close to restaurants, shopping, and public transportation. This home has 1,414 square feet of living space not including the fully finished basement. The basement has a large 1/2 bath, a spacious recreation area, and a laundry room. Some updates include a new hot water tank and laminate flooring in the basement. This home also features and spacious eat-in kitchen, living room, and two bedrooms on the first level. The second level has 2 additional bedrooms. It has a deck and patio to enjoy the fenced-in backyard for privacy. Hurry, this home with not last long, schedule your appointment today.
Zillow last checked: 8 hours ago
Listing updated: May 09, 2024 at 11:31pm
Listed by:
Katina Perry (937)890-8688,
Howard Hanna Real Estate Serv
Bought with:
Dave Smith, 2020004274
Keller Williams Community Part
Source: DABR MLS,MLS#: 878465 Originating MLS: Dayton Area Board of REALTORS
Originating MLS: Dayton Area Board of REALTORS
Facts & features
Interior
Bedrooms & bathrooms
- Bedrooms: 4
- Bathrooms: 2
- Full bathrooms: 1
- 1/2 bathrooms: 1
- Main level bathrooms: 1
Primary bedroom
- Level: Main
- Dimensions: 13 x 11
Bedroom
- Level: Main
- Dimensions: 14 x 8
Bedroom
- Level: Second
- Dimensions: 13 x 10
Bedroom
- Level: Second
- Dimensions: 13 x 10
Dining room
- Level: Main
- Dimensions: 13 x 10
Kitchen
- Features: Eat-in Kitchen
- Level: Main
- Dimensions: 12 x 18
Living room
- Level: Main
- Dimensions: 18 x 13
Recreation
- Level: Basement
- Dimensions: 16 x 12
Heating
- Forced Air, Natural Gas
Cooling
- Central Air
Appliances
- Included: Dryer, Range, Refrigerator, Washer, Gas Water Heater
Features
- Windows: Aluminum Frames
- Basement: Full,Finished
Interior area
- Total structure area: 1,165
- Total interior livable area: 1,165 sqft
Property
Parking
- Total spaces: 2
- Parking features: Attached, Garage, Two Car Garage, Storage
- Attached garage spaces: 2
Features
- Levels: Two
- Stories: 2
- Patio & porch: Deck
- Exterior features: Deck, Fence
Lot
- Size: 10,881 sqft
- Dimensions: .249 acres
Details
- Parcel number: E20 18016 0022
- Zoning: Residential
- Zoning description: Residential
Construction
Type & style
- Home type: SingleFamily
- Property subtype: Single Family Residence
Materials
- Aluminum Siding, Frame, Vinyl Siding
Condition
- Year built: 1956
Utilities & green energy
- Water: Public
- Utilities for property: Natural Gas Available, Sewer Available, Water Available
Community & neighborhood
Location
- Region: Dayton
- Subdivision: Rodenbeck Riverdale
Other
Other facts
- Available date: 12/15/2022
- Listing terms: Conventional,FHA,VA Loan
Price history
| Date | Event | Price |
|---|---|---|
| 1/20/2023 | Sold | $125,000$107/sqft |
Source: | ||
| 12/17/2022 | Pending sale | $125,000$107/sqft |
Source: DABR MLS #878465 Report a problem | ||
| 12/15/2022 | Listed for sale | $125,000+38.9%$107/sqft |
Source: DABR MLS #878465 Report a problem | ||
| 7/31/2007 | Sold | $90,000+15.5%$77/sqft |
Source: Public Record Report a problem | ||
| 8/12/1999 | Sold | $77,900$67/sqft |
Source: Public Record Report a problem | ||
Public tax history
| Year | Property taxes | Tax assessment |
|---|---|---|
| 2024 | $2,123 +9% | $26,010 |
| 2023 | $1,948 -7.4% | $26,010 +37% |
| 2022 | $2,103 +1.6% | $18,980 |
Find assessor info on the county website
Neighborhood: 45405
Nearby schools
GreatSchools rating
- 2/10Valerie Elementary SchoolGrades: PK-6Distance: 2 mi
- 2/10E. J. Brown Pre-K-8 SchoolGrades: 7-8Distance: 1.6 mi
- 4/10Meadowdale High SchoolGrades: 9-12Distance: 2 mi
Schools provided by the listing agent
- District: Dayton
Source: DABR MLS. This data may not be complete. We recommend contacting the local school district to confirm school assignments for this home.

Get pre-qualified for a loan
At Zillow Home Loans, we can pre-qualify you in as little as 5 minutes with no impact to your credit score.An equal housing lender. NMLS #10287.
Sell for more on Zillow
Get a free Zillow Showcase℠ listing and you could sell for .
$158,800
2% more+ $3,176
With Zillow Showcase(estimated)
$161,976

