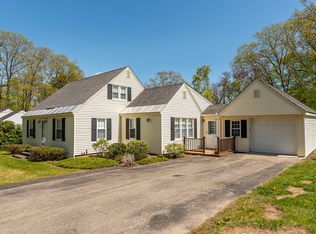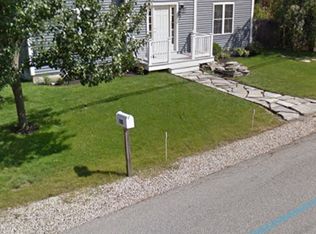Closed
$515,000
1192 State Road, Eliot, ME 03903
2beds
1,554sqft
Single Family Residence
Built in 1953
0.45 Acres Lot
$527,900 Zestimate®
$331/sqft
$2,839 Estimated rent
Home value
$527,900
$502,000 - $554,000
$2,839/mo
Zestimate® history
Loading...
Owner options
Explore your selling options
What's special
Welcome to 1192 State Road in Eliot, Maine—a beautifully maintained Cape style home offering charm and comfort. Set on a .45-acre lot, this 2-bedroom, 2-bathroom residence blends classic character with modern convenience, making it the perfect retreat.
Step inside to find a warm and inviting layout highlighted by a spacious, sun-drenched family room where natural light pours through oversized windows, creating the ideal setting for relaxing or entertaining. The kitchen and dining spaces are designed with ease of living in mind, while the cozy Cape architecture adds timeless appeal.
The lower level is a true bonus, featuring a full daylight, walk-out basement that extends your living space. Here you'll find a versatile workshop perfect for hobbies or projects, along with a screened-in sitting area overlooking the backyard—a tranquil spot to enjoy Maine's changing seasons in comfort.
Outside, the landscaped lot provides just the right amount of space for gardening, gatherings, or simply enjoying the natural surroundings. Conveniently located, this property offers easy access to I95, nearby shops, restaurants, and the Seacoast while maintaining a peaceful, private feel.
Meticulously cared for and thoughtfully designed, this Eliot home is ready for its next chapter. Whether you're looking for your first home, downsizing, or seeking a serene getaway, this home delivers a wonderful balance of comfort and charm.
Zillow last checked: 8 hours ago
Listing updated: October 03, 2025 at 12:34pm
Listed by:
Portland's Choice Realty, LLC
Bought with:
Keller Williams Coastal and Lakes & Mountains Realty
Source: Maine Listings,MLS#: 1635714
Facts & features
Interior
Bedrooms & bathrooms
- Bedrooms: 2
- Bathrooms: 2
- Full bathrooms: 2
Bedroom 1
- Level: Second
Bedroom 2
- Level: Second
Bonus room
- Level: First
Dining room
- Level: First
Kitchen
- Level: First
Living room
- Level: First
Office
- Level: First
Heating
- Baseboard, Hot Water, Steam, Radiator
Cooling
- None
Appliances
- Included: Dryer, Microwave, Electric Range, Refrigerator, Washer
Features
- Flooring: Carpet, Vinyl, Hardwood
- Basement: Interior Entry,Daylight,Full,Sump Pump,Unfinished
- Number of fireplaces: 1
Interior area
- Total structure area: 1,554
- Total interior livable area: 1,554 sqft
- Finished area above ground: 1,554
- Finished area below ground: 0
Property
Parking
- Total spaces: 1
- Parking features: Paved, 1 - 4 Spaces, Detached
- Garage spaces: 1
Features
- Patio & porch: Deck
Lot
- Size: 0.45 Acres
- Features: Near Shopping, Near Turnpike/Interstate, Rolling Slope
Details
- Parcel number: ELIOM15B28L
- Zoning: Village
Construction
Type & style
- Home type: SingleFamily
- Architectural style: Cape Cod
- Property subtype: Single Family Residence
Materials
- Wood Frame, Vinyl Siding
- Foundation: Block
- Roof: Shingle
Condition
- Year built: 1953
Utilities & green energy
- Electric: Circuit Breakers
- Sewer: Private Sewer
- Water: Public
Community & neighborhood
Location
- Region: Eliot
Other
Other facts
- Road surface type: Paved
Price history
| Date | Event | Price |
|---|---|---|
| 10/3/2025 | Sold | $515,000-1.9%$331/sqft |
Source: | ||
| 10/3/2025 | Pending sale | $525,000$338/sqft |
Source: | ||
| 10/3/2025 | Listed for sale | $525,000$338/sqft |
Source: | ||
| 9/4/2025 | Contingent | $525,000$338/sqft |
Source: | ||
| 8/27/2025 | Listed for sale | $525,000$338/sqft |
Source: | ||
Public tax history
| Year | Property taxes | Tax assessment |
|---|---|---|
| 2024 | $3,918 +3.7% | $330,600 +7.2% |
| 2023 | $3,777 +3.8% | $308,300 +2.5% |
| 2022 | $3,638 +7.7% | $300,700 +20.2% |
Find assessor info on the county website
Neighborhood: South Eliot
Nearby schools
GreatSchools rating
- 9/10Eliot Elementary SchoolGrades: PK-3Distance: 0.5 mi
- 8/10Marshwood Middle SchoolGrades: 6-8Distance: 2.6 mi
- 9/10Marshwood High SchoolGrades: 9-12Distance: 5.8 mi

Get pre-qualified for a loan
At Zillow Home Loans, we can pre-qualify you in as little as 5 minutes with no impact to your credit score.An equal housing lender. NMLS #10287.

