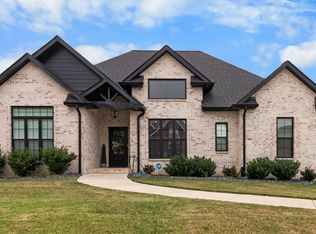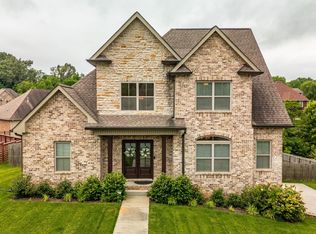Closed
$470,000
1192 Wicke Rd, Adams, TN 37010
4beds
2,536sqft
Single Family Residence, Residential
Built in 2010
0.45 Acres Lot
$466,700 Zestimate®
$185/sqft
$2,217 Estimated rent
Home value
$466,700
$443,000 - $490,000
$2,217/mo
Zestimate® history
Loading...
Owner options
Explore your selling options
What's special
Welcome to this stunning brick home located just outside the city limits—meaning no city taxes! From the moment you step inside, you’ll feel the warmth and comfort of a place you’ll want to call home.
This beautifully finished and meticulously maintained residence features 4 spacious bedrooms, including a main-level primary suite for added convenience. The open and inviting layout showcases thoughtful craftsmanship throughout, including stainless steel appliances, a soft-touch on/off kitchen faucet, and modern finishes that blend style and functionality.
The fully finished walkout basement offers the perfect blend of comfort and entertainment, complete with a 425 sq ft bonus room/office and a custom-built bar—ideal for hosting guests or enjoying your favorite game night at home. Step outside onto the expansive deck that overlooks the peaceful countryside, perfect for morning coffee or evening relaxation.
Storage and space won’t be an issue with the oversized garage, ideal for housing vehicles, toys, and equipment. Whether you're looking for privacy, freedom, or simply a beautifully designed home with room to grow, this one checks all the boxes.
No detail was overlooked when this home was built, and the current owners have elevated it further with tasteful updates that truly set it apart.
Don’t miss your chance to own this exceptional property—schedule your showing today and come experience it for yourself!
Zillow last checked: 8 hours ago
Listing updated: November 17, 2025 at 12:22pm
Listing Provided by:
John Barrs 615-385-0777,
The Sapphire Group Real Estate
Bought with:
Rachael Burgess, 375777
Haus Realty & Management LLC
Source: RealTracs MLS as distributed by MLS GRID,MLS#: 2929912
Facts & features
Interior
Bedrooms & bathrooms
- Bedrooms: 4
- Bathrooms: 3
- Full bathrooms: 3
- Main level bedrooms: 4
Recreation room
- Features: Basement Level
- Level: Basement Level
- Area: 315 Square Feet
- Dimensions: 21x15
Heating
- Central
Cooling
- Ceiling Fan(s), Central Air
Appliances
- Included: Electric Oven, Electric Range, Trash Compactor, Dishwasher, Disposal, ENERGY STAR Qualified Appliances, Ice Maker, Microwave, Refrigerator, Stainless Steel Appliance(s)
- Laundry: Electric Dryer Hookup, Washer Hookup
Features
- Ceiling Fan(s), Entrance Foyer, Extra Closets, High Ceilings, Pantry, Walk-In Closet(s), High Speed Internet
- Flooring: Carpet, Wood, Tile
- Basement: Partial,Finished
- Number of fireplaces: 1
- Fireplace features: Insert, Gas
Interior area
- Total structure area: 2,536
- Total interior livable area: 2,536 sqft
- Finished area above ground: 1,645
- Finished area below ground: 891
Property
Parking
- Total spaces: 7
- Parking features: Garage Faces Side, Concrete, Driveway, Garage Door Opener
- Garage spaces: 2
- Uncovered spaces: 5
Features
- Levels: Two
- Stories: 2
- Patio & porch: Deck, Patio
- Fencing: Privacy
Lot
- Size: 0.45 Acres
- Dimensions: 81
Details
- Additional structures: Storm Shelter
- Parcel number: 063062P B 01200 00005062P
- Special conditions: Standard
- Other equipment: Air Purifier, Satellite Dish, Irrigation System
Construction
Type & style
- Home type: SingleFamily
- Property subtype: Single Family Residence, Residential
Materials
- Brick, Vinyl Siding
- Roof: Asphalt
Condition
- New construction: No
- Year built: 2010
Utilities & green energy
- Sewer: Public Sewer
- Water: Public
- Utilities for property: Water Available, Cable Connected
Green energy
- Energy efficient items: Thermostat
Community & neighborhood
Security
- Security features: Carbon Monoxide Detector(s), Smoke Detector(s)
Location
- Region: Adams
- Subdivision: Prestwicke Place
HOA & financial
HOA
- Has HOA: Yes
- HOA fee: $40 monthly
- Services included: Trash
- Second HOA fee: $37 one time
Price history
| Date | Event | Price |
|---|---|---|
| 10/28/2025 | Sold | $470,000+1.1%$185/sqft |
Source: | ||
| 9/18/2025 | Pending sale | $464,900$183/sqft |
Source: | ||
| 8/13/2025 | Price change | $464,900-1.1%$183/sqft |
Source: | ||
| 7/30/2025 | Price change | $469,9000%$185/sqft |
Source: | ||
| 7/7/2025 | Listed for sale | $470,000+77.4%$185/sqft |
Source: | ||
Public tax history
| Year | Property taxes | Tax assessment |
|---|---|---|
| 2024 | $2,237 +18% | $106,525 +68% |
| 2023 | $1,896 -1.4% | $63,425 |
| 2022 | $1,923 0% | $63,425 -1.4% |
Find assessor info on the county website
Neighborhood: 37010
Nearby schools
GreatSchools rating
- 6/10Carmel ElementaryGrades: PK-5Distance: 3 mi
- 7/10Rossview Middle SchoolGrades: 6-8Distance: 4.8 mi
- 8/10Rossview High SchoolGrades: 9-12Distance: 4.6 mi
Schools provided by the listing agent
- Elementary: Carmel Elementary
- Middle: Rossview Middle
- High: Rossview High
Source: RealTracs MLS as distributed by MLS GRID. This data may not be complete. We recommend contacting the local school district to confirm school assignments for this home.
Get a cash offer in 3 minutes
Find out how much your home could sell for in as little as 3 minutes with a no-obligation cash offer.
Estimated market value$466,700
Get a cash offer in 3 minutes
Find out how much your home could sell for in as little as 3 minutes with a no-obligation cash offer.
Estimated market value
$466,700

