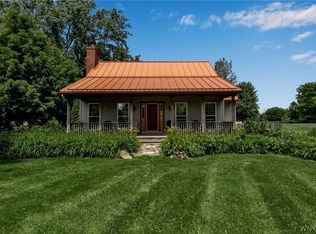Closed
$185,000
11920 Clarence Center Rd, Akron, NY 14001
3beds
2,566sqft
Farm, Single Family Residence
Built in 1876
1.1 Acres Lot
$187,000 Zestimate®
$72/sqft
$2,686 Estimated rent
Home value
$187,000
$178,000 - $196,000
$2,686/mo
Zestimate® history
Loading...
Owner options
Explore your selling options
What's special
Location, location, location—and opportunity! This classic 19th-century farmhouse offers timeless charm and exceptional potential in a highly desirable location—just down the road from Arrowhead Golf Club and Rothland Golf Course, minutes to village amenities, and quick access to Route 5 and the Buffalo metro area. Set on over an acre in the Akron School District, the home features 3 bedrooms and 2 full baths, with the second level offering private exterior access—ideal as an accessory unit, guest suite, or future income opportunity. Additional highlights include: covered wrap-around porch perfect for relaxing or entertaining, durable metal roof, newer furnace (2024), public water and natural gas connection available, detached shed and small pole barn—great for storage, workshop, or hobbies. This is your chance to restore a piece of WNY history and make it your own. A rare blend of peaceful country living with close proximity to lifestyle amenities. Visionaries welcome—opportunity awaits! Home is being sold AS IS - seller will not respond to repairs requests as a result of a home inspection or appraisal. Seller requests to delay negotiations; offers due Thursday 6/19 by 12 PM.
Zillow last checked: 8 hours ago
Listing updated: July 31, 2025 at 07:13am
Listed by:
Gavin M Townsend 585-344-1321,
HUNT Real Estate Corporation
Bought with:
Sarah Kieffer, 10401270233
HUNT Real Estate Corporation
Source: NYSAMLSs,MLS#: B1613440 Originating MLS: Buffalo
Originating MLS: Buffalo
Facts & features
Interior
Bedrooms & bathrooms
- Bedrooms: 3
- Bathrooms: 2
- Full bathrooms: 2
- Main level bathrooms: 1
- Main level bedrooms: 2
Heating
- Propane, Forced Air
Appliances
- Included: Electric Water Heater
- Laundry: In Basement
Features
- Separate/Formal Dining Room, Eat-in Kitchen, Guest Accommodations, See Remarks, Walk-In Pantry, Natural Woodwork, Bedroom on Main Level, In-Law Floorplan, Programmable Thermostat
- Flooring: Hardwood, Resilient, Varies, Vinyl
- Windows: Thermal Windows
- Basement: Partial,Sump Pump
- Has fireplace: No
Interior area
- Total structure area: 2,566
- Total interior livable area: 2,566 sqft
Property
Parking
- Total spaces: 1
- Parking features: Detached, Garage
- Garage spaces: 1
Features
- Levels: Two
- Stories: 2
- Patio & porch: Open, Porch
- Exterior features: Awning(s), Gravel Driveway, Propane Tank - Leased
Lot
- Size: 1.10 Acres
- Dimensions: 200 x 0
- Features: Agricultural, Rectangular, Rectangular Lot, Residential Lot, Rural Lot
Details
- Additional structures: Barn(s), Outbuilding, Shed(s), Storage
- Parcel number: 1456890460000004011000
- Special conditions: Standard
Construction
Type & style
- Home type: SingleFamily
- Architectural style: Farmhouse,Historic/Antique,Two Story
- Property subtype: Farm, Single Family Residence
Materials
- Composite Siding, Copper Plumbing
- Foundation: Stone
- Roof: Metal
Condition
- Resale
- Year built: 1876
Utilities & green energy
- Sewer: Septic Tank
- Water: Not Connected, Public, Well
- Utilities for property: Electricity Connected, High Speed Internet Available, Water Available
Community & neighborhood
Location
- Region: Akron
Other
Other facts
- Listing terms: Cash,Conventional
Price history
| Date | Event | Price |
|---|---|---|
| 7/30/2025 | Sold | $185,000-7.5%$72/sqft |
Source: | ||
| 6/25/2025 | Pending sale | $199,900$78/sqft |
Source: | ||
| 6/20/2025 | Contingent | $199,900$78/sqft |
Source: | ||
| 6/10/2025 | Listed for sale | $199,900$78/sqft |
Source: | ||
Public tax history
| Year | Property taxes | Tax assessment |
|---|---|---|
| 2024 | -- | $180,000 |
| 2023 | -- | $180,000 +28.7% |
| 2022 | -- | $139,900 |
Find assessor info on the county website
Neighborhood: 14001
Nearby schools
GreatSchools rating
- 8/10Akron Elementary SchoolGrades: PK-5Distance: 2.8 mi
- 10/10Akron Middle SchoolGrades: 6-8Distance: 2.8 mi
- 7/10Akron High SchoolGrades: 9-12Distance: 2.8 mi
Schools provided by the listing agent
- District: Akron
Source: NYSAMLSs. This data may not be complete. We recommend contacting the local school district to confirm school assignments for this home.
