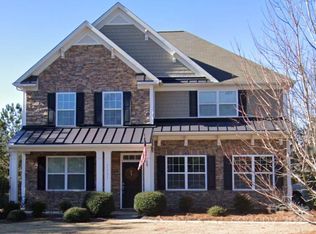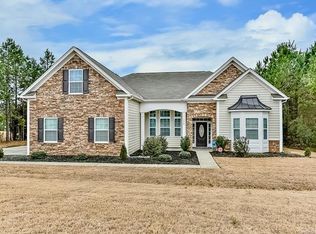Closed
$599,900
11922 Kimberfield Rd, Matthews, NC 28105
4beds
3,168sqft
Single Family Residence
Built in 2012
0.5 Acres Lot
$606,300 Zestimate®
$189/sqft
$3,464 Estimated rent
Home value
$606,300
$564,000 - $655,000
$3,464/mo
Zestimate® history
Loading...
Owner options
Explore your selling options
What's special
Nestled on nearly half an acre, this beautifully crafted home features 4 bedrooms and 4 full bathrooms across 3,164 sqft of thoughtfully designed living space. The main level features a welcoming front porch, gleaming hardwood floors, a formal dining room, and a gourmet kitchen with SS appliances, granite counters, and cherry cabinetry. The living room centers around a cozy fireplace—perfect for relaxing. A private guest suite with an adjoining full bath offers comfort and privacy. Upstairs, two spacious bedrooms with a Jack-and-Jill bath, and a versatile loft provides space for a media room, office, or potential fifth bedroom. Another full bath adds flexibility. The primary suite offers a peaceful sitting area, spa-like bath, and a large walk-in closet. Out back, enjoy a quiet, tree-lined yard ideal for entertaining or unwinding. The garage is pre-wired for a Level 2 EV charger. With close proximity to highways, shopping, and dining, this home blends style, function, and location.
Zillow last checked: 8 hours ago
Listing updated: August 22, 2025 at 11:57am
Listing Provided by:
Steven Wiley nickwiley@kw.com,
Keller Williams South Park,
Zhengzheng Wiley,
Keller Williams South Park
Bought with:
Steven Mosher
RE/MAX Executive
Source: Canopy MLS as distributed by MLS GRID,MLS#: 4269603
Facts & features
Interior
Bedrooms & bathrooms
- Bedrooms: 4
- Bathrooms: 4
- Full bathrooms: 4
- Main level bedrooms: 1
Primary bedroom
- Level: Upper
Bedroom s
- Level: Main
Bedroom s
- Level: Upper
Bedroom s
- Level: Upper
Dining area
- Level: Main
Kitchen
- Level: Main
Heating
- Central, Electric
Cooling
- Central Air, Electric
Appliances
- Included: Dishwasher, Disposal, Electric Cooktop, Electric Oven, Exhaust Fan, Refrigerator
- Laundry: Common Area, In Hall, Laundry Room, Upper Level, Washer Hookup
Features
- Flooring: Wood
- Has basement: No
- Fireplace features: Family Room, Gas Log
Interior area
- Total structure area: 3,168
- Total interior livable area: 3,168 sqft
- Finished area above ground: 3,168
- Finished area below ground: 0
Property
Parking
- Total spaces: 2
- Parking features: Driveway, Attached Garage, Garage Faces Side, Garage on Main Level
- Attached garage spaces: 2
- Has uncovered spaces: Yes
Features
- Levels: Two
- Stories: 2
- Patio & porch: Front Porch
Lot
- Size: 0.50 Acres
Details
- Parcel number: 13533353
- Zoning: R
- Special conditions: Standard
Construction
Type & style
- Home type: SingleFamily
- Property subtype: Single Family Residence
Materials
- Aluminum, Stone, Vinyl
- Foundation: Slab
Condition
- New construction: No
- Year built: 2012
Details
- Builder model: Holden
- Builder name: DR Horton
Utilities & green energy
- Sewer: Public Sewer
- Water: City
- Utilities for property: Cable Available, Electricity Connected, Fiber Optics, Satellite Internet Available, Underground Power Lines, Underground Utilities, Wired Internet Available
Community & neighborhood
Community
- Community features: Airport/Runway
Location
- Region: Matthews
- Subdivision: Windsor Hall
HOA & financial
HOA
- Has HOA: Yes
- HOA fee: $350 semi-annually
Other
Other facts
- Road surface type: Concrete, Paved
Price history
| Date | Event | Price |
|---|---|---|
| 8/22/2025 | Sold | $599,900$189/sqft |
Source: | ||
| 7/17/2025 | Price change | $599,900-2.5%$189/sqft |
Source: | ||
| 7/6/2025 | Price change | $615,000-0.8%$194/sqft |
Source: | ||
| 6/19/2025 | Listed for sale | $620,000+145.1%$196/sqft |
Source: | ||
| 7/24/2013 | Sold | $253,000-2.7%$80/sqft |
Source: | ||
Public tax history
| Year | Property taxes | Tax assessment |
|---|---|---|
| 2025 | -- | $412,700 |
| 2024 | -- | $412,700 |
| 2023 | -- | $412,700 +36.1% |
Find assessor info on the county website
Neighborhood: 28105
Nearby schools
GreatSchools rating
- 3/10Crown Point ElementaryGrades: PK-5Distance: 2 mi
- 4/10Mint Hill Middle SchoolGrades: 6-8Distance: 0.9 mi
- 6/10David W Butler HighGrades: 9-12Distance: 1.8 mi
Schools provided by the listing agent
- Elementary: Mint Hill
- Middle: Mint Hill
- High: Butler
Source: Canopy MLS as distributed by MLS GRID. This data may not be complete. We recommend contacting the local school district to confirm school assignments for this home.
Get a cash offer in 3 minutes
Find out how much your home could sell for in as little as 3 minutes with a no-obligation cash offer.
Estimated market value$606,300
Get a cash offer in 3 minutes
Find out how much your home could sell for in as little as 3 minutes with a no-obligation cash offer.
Estimated market value
$606,300

