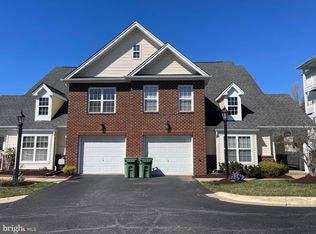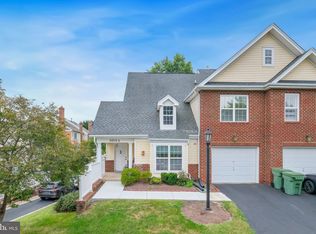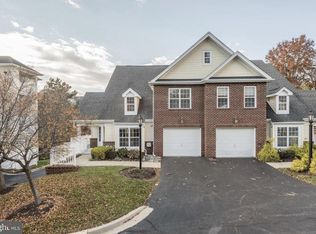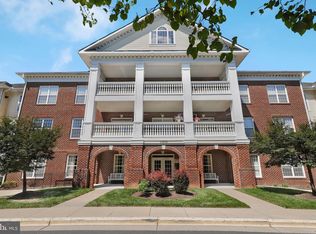Sold for $355,000
$355,000
11924 Darnestown Rd APT 101, Gaithersburg, MD 20878
2beds
1,155sqft
Condominium
Built in 2005
-- sqft lot
$348,400 Zestimate®
$307/sqft
$2,314 Estimated rent
Home value
$348,400
$331,000 - $366,000
$2,314/mo
Zestimate® history
Loading...
Owner options
Explore your selling options
What's special
Welcome to your sunlit 1,088 sq ft condo in the North Potomac Village! It is located on the 1st floor of a building built in 2005, designed for residents aged 62 and older or those with disabilities . This spacious 2-bedroom, 2-bath home features a balcony off the living room, making it an ideal space to settle down. Units in this community are rare, especially corner units like this one, which benefits from abundant natural light and a move-in ready condition, having been freshly painted with new carpet installed. The unit comes with an underground garage space (# P-7), providing convenience and protection! The building offers a secure, coded entrance, and an elevator to make visiting friends and neighbors on other floors easy. Enjoy access to community amenities, including a dining/party room great for gatherings, a cozy reading room with a fireplace, a computer center, and a small gym. Additional parking is available around the building. The location is fantastic, situated directly across from the lively Kentlands area, which boasts numerous shops and restaurants.
Zillow last checked: 8 hours ago
Listing updated: September 05, 2025 at 11:18am
Listed by:
Nawal Tahri-Joutey 301-366-9890,
RE/MAX Realty Group
Bought with:
colette releford, 646711
Redfin Corp
Source: Bright MLS,MLS#: MDMC2190602
Facts & features
Interior
Bedrooms & bathrooms
- Bedrooms: 2
- Bathrooms: 2
- Full bathrooms: 2
- Main level bathrooms: 2
- Main level bedrooms: 2
Heating
- Forced Air, Central, Programmable Thermostat, Natural Gas
Cooling
- Central Air, Programmable Thermostat, Electric
Appliances
- Included: Dishwasher, Disposal, Dryer, Exhaust Fan, Microwave, Oven/Range - Gas, Refrigerator, Washer, Gas Water Heater
- Laundry: Washer In Unit, Dryer In Unit, In Unit
Features
- Kitchen - Galley, Dining Area, Elevator, Entry Level Bedroom, Primary Bath(s), Floor Plan - Traditional, 9'+ Ceilings, Dry Wall
- Flooring: Laminate, Ceramic Tile, Carpet
- Windows: Double Pane Windows, Screens
- Has basement: No
- Has fireplace: No
- Common walls with other units/homes: 1 Common Wall
Interior area
- Total structure area: 1,155
- Total interior livable area: 1,155 sqft
- Finished area above ground: 1,155
Property
Parking
- Total spaces: 1
- Parking features: Garage Door Opener, Covered, Inside Entrance, Underground, Garage
- Garage spaces: 1
Accessibility
- Accessibility features: Accessible Entrance, Accessible Hallway(s), Doors - Lever Handle(s), Doors - Swing In
Features
- Levels: One
- Stories: 1
- Exterior features: Balcony
- Pool features: None
Lot
- Features: Suburban
Details
- Additional structures: Above Grade
- Parcel number: 160603481845
- Zoning: RESIDENTIAL
- Special conditions: Standard
Construction
Type & style
- Home type: Condo
- Architectural style: Colonial
- Property subtype: Condominium
- Attached to another structure: Yes
Materials
- Brick, Combination, Vinyl Siding
- Roof: Shingle
Condition
- Very Good
- New construction: No
- Year built: 2005
Details
- Builder model: D UNIT
- Builder name: BOZUTTO
Utilities & green energy
- Sewer: Public Septic, Public Sewer
- Water: Public
- Utilities for property: Cable Available
Community & neighborhood
Security
- Security features: Fire Alarm, Main Entrance Lock, Fire Sprinkler System
Senior living
- Senior community: Yes
Location
- Region: Gaithersburg
- Subdivision: North Potomac Village
HOA & financial
HOA
- Has HOA: No
- Amenities included: Community Center, Concierge, Elevator(s), Fitness Center, Jogging Path, Party Room, Retirement Community
- Services included: Maintenance Structure, Management, Insurance, Road Maintenance, Snow Removal, Trash
- Association name: North Potomac Village Condominium
Other fees
- Condo and coop fee: $577 monthly
Other
Other facts
- Listing agreement: Exclusive Right To Sell
- Listing terms: VA Loan,Cash,Conventional
- Ownership: Condominium
Price history
| Date | Event | Price |
|---|---|---|
| 9/5/2025 | Sold | $355,000+1.4%$307/sqft |
Source: | ||
| 7/24/2025 | Pending sale | $350,000$303/sqft |
Source: | ||
| 7/13/2025 | Listed for sale | $350,000$303/sqft |
Source: | ||
Public tax history
| Year | Property taxes | Tax assessment |
|---|---|---|
| 2025 | $2,902 +3.6% | $245,000 +0.7% |
| 2024 | $2,801 +0.6% | $243,333 +0.7% |
| 2023 | $2,784 +5.1% | $241,667 +0.7% |
Find assessor info on the county website
Neighborhood: 20878
Nearby schools
GreatSchools rating
- 7/10Rachel Carson Elementary SchoolGrades: PK-5Distance: 0.1 mi
- 6/10Lakelands Park Middle SchoolGrades: 6-8Distance: 0.8 mi
- 8/10Quince Orchard High SchoolGrades: 9-12Distance: 0.4 mi
Schools provided by the listing agent
- Elementary: Rachel Carson
- Middle: Lakelands Park
- High: Quince Orchard
- District: Montgomery County Public Schools
Source: Bright MLS. This data may not be complete. We recommend contacting the local school district to confirm school assignments for this home.
Get pre-qualified for a loan
At Zillow Home Loans, we can pre-qualify you in as little as 5 minutes with no impact to your credit score.An equal housing lender. NMLS #10287.
Sell for more on Zillow
Get a Zillow Showcase℠ listing at no additional cost and you could sell for .
$348,400
2% more+$6,968
With Zillow Showcase(estimated)$355,368



