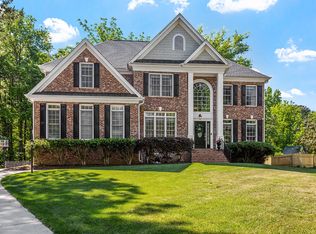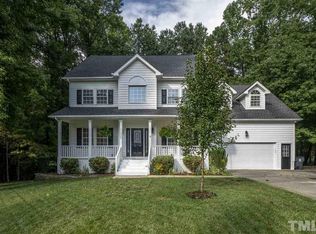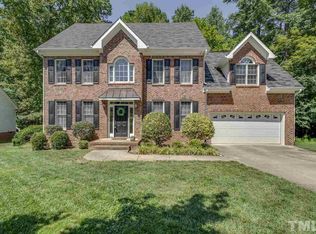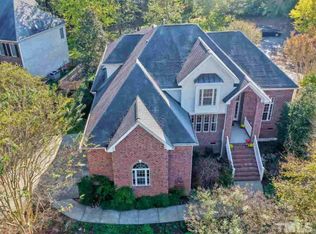Sold for $555,000 on 08/05/25
Zestimate®
$555,000
11924 Larka Ct, Raleigh, NC 27613
3beds
1,910sqft
Single Family Residence, Residential
Built in 2000
0.44 Acres Lot
$555,000 Zestimate®
$291/sqft
$2,450 Estimated rent
Home value
$555,000
$527,000 - $583,000
$2,450/mo
Zestimate® history
Loading...
Owner options
Explore your selling options
What's special
OPEN HOUSE HAS BEEN CANCELLED. No city taxes! This fabulous ranch and a half home offers effortless main-floor living with glowing hardwood floors and a vaulted-ceiling living area centered around a beautiful stone fireplace. The kitchen features granite countertops and stainless steel appliances. The spacious primary suite includes a walk-in closet and a dual-sink bathroom. Two additional main floor bedrooms share a full hall bath. Upstairs, you'll find a versatile bonus space ready for anything - home office, playroom, or game night central- complete with a wet bar and half bath. Step outside to your oversized deck surrounded by mature trees - a perfect spot to relax or entertain. There's even a storage shed for all your tools and toys. The attached garage includes an extra storage closet to help keep everything organized. Nestled on a quiet cul-de-sac in a vibrant community with a pool, tennis/pickleball courts (which are walking distance!), and park. Freshly painted interior, water softener and reverse osmosis system, sealed crawl space and attic, and more - this home has been maintained wonderfully!
Zillow last checked: 8 hours ago
Listing updated: October 28, 2025 at 01:12am
Listed by:
Bailey Packard 919-455-3811,
eXp Realty, LLC - C
Bought with:
Rose Turco, 188555
Just In Time
Source: Doorify MLS,MLS#: 10109774
Facts & features
Interior
Bedrooms & bathrooms
- Bedrooms: 3
- Bathrooms: 3
- Full bathrooms: 2
- 1/2 bathrooms: 1
Heating
- Heat Pump
Cooling
- Central Air
Appliances
- Included: Dishwasher, Disposal, Microwave, Range, Refrigerator, Washer/Dryer, Water Heater, Water Softener
- Laundry: Laundry Closet, Main Level
Features
- Bathtub/Shower Combination, Ceiling Fan(s), Double Vanity, Eat-in Kitchen, Entrance Foyer, Granite Counters, Open Floorplan, Master Downstairs, Room Over Garage, Separate Shower, Soaking Tub, Vaulted Ceiling(s), Walk-In Closet(s), Wet Bar
- Flooring: Carpet, Hardwood
- Basement: Crawl Space
- Number of fireplaces: 1
- Fireplace features: Gas Log, Living Room
- Common walls with other units/homes: No Common Walls
Interior area
- Total structure area: 1,910
- Total interior livable area: 1,910 sqft
- Finished area above ground: 1,910
- Finished area below ground: 0
Property
Parking
- Total spaces: 2
- Parking features: Driveway, Garage, Garage Faces Front
- Attached garage spaces: 2
Features
- Levels: One and One Half
- Stories: 1
- Patio & porch: Covered
- Exterior features: Rain Gutters, Storage
- Pool features: Community
- Fencing: None
- Has view: Yes
Lot
- Size: 0.44 Acres
- Features: Back Yard, Cul-De-Sac, Front Yard, Landscaped
Details
- Additional structures: Shed(s)
- Parcel number: 0789343520
- Special conditions: Standard
Construction
Type & style
- Home type: SingleFamily
- Architectural style: Transitional
- Property subtype: Single Family Residence, Residential
Materials
- Fiber Cement
- Foundation: Permanent
- Roof: Shingle
Condition
- New construction: No
- Year built: 2000
Utilities & green energy
- Sewer: Public Sewer
- Water: Public
Community & neighborhood
Community
- Community features: Playground, Pool, Tennis Court(s)
Location
- Region: Raleigh
- Subdivision: Hawthorne
HOA & financial
HOA
- Has HOA: Yes
- HOA fee: $148 monthly
- Amenities included: Playground, Pool, Tennis Court(s), Trash
- Services included: Trash
Price history
| Date | Event | Price |
|---|---|---|
| 8/17/2025 | Listing removed | $2,350$1/sqft |
Source: Doorify MLS #10115207 Report a problem | ||
| 8/16/2025 | Listed for rent | $2,350$1/sqft |
Source: Doorify MLS #10115207 Report a problem | ||
| 8/15/2025 | Listing removed | $2,350$1/sqft |
Source: Zillow Rentals Report a problem | ||
| 8/12/2025 | Price change | $2,350-4.1%$1/sqft |
Source: Zillow Rentals Report a problem | ||
| 8/5/2025 | Sold | $555,000+11%$291/sqft |
Source: | ||
Public tax history
| Year | Property taxes | Tax assessment |
|---|---|---|
| 2025 | $3,186 +3% | $498,382 +0.7% |
| 2024 | $3,094 +16.6% | $494,968 +46.6% |
| 2023 | $2,653 +7.9% | $337,746 |
Find assessor info on the county website
Neighborhood: 27613
Nearby schools
GreatSchools rating
- 9/10Barton Pond ElementaryGrades: PK-5Distance: 2.2 mi
- 8/10West Millbrook MiddleGrades: 6-8Distance: 5.7 mi
- 9/10Leesville Road HighGrades: 9-12Distance: 2.9 mi
Schools provided by the listing agent
- Elementary: Wake - Barton Pond
- Middle: Wake - West Millbrook
- High: Wake - Leesville Road
Source: Doorify MLS. This data may not be complete. We recommend contacting the local school district to confirm school assignments for this home.
Get a cash offer in 3 minutes
Find out how much your home could sell for in as little as 3 minutes with a no-obligation cash offer.
Estimated market value
$555,000
Get a cash offer in 3 minutes
Find out how much your home could sell for in as little as 3 minutes with a no-obligation cash offer.
Estimated market value
$555,000



