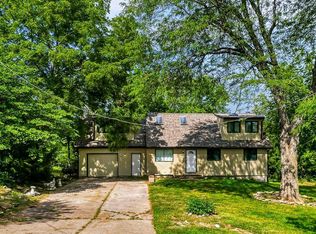Sold
Price Unknown
11924 Merritt Rd, Grandview, MO 64030
3beds
864sqft
Single Family Residence
Built in 1967
2.41 Acres Lot
$232,600 Zestimate®
$--/sqft
$1,318 Estimated rent
Home value
$232,600
$205,000 - $263,000
$1,318/mo
Zestimate® history
Loading...
Owner options
Explore your selling options
What's special
Bring your horse! Acreage! Two lots totaling 2.4 acres, one house, one detached garage/workshop and a tack barn with three stalls and tack room, all fenced! House sits on 1.57 acre lot with an additional .83 acre lot next to it! Darling home needs interior cosmetic upgrades, but the big ticket items have been done! House has new lifetime architectural roof shingles with ten year labor warranty installed in 2023. New gutters! New vinyl siding in 2022! Home has 16 brand new windows and they're all wrapped! New vinyl soffits! Newer furnace and AC installed in 2022. Living room and kitchen on the main, 3 bdrms and one full bath up and a walkout unfinished basement (23x24) with laundry and deep freeze stay. Living room has hardwoods underneath, measures 13x14, kitchen has gas stove, oak cabinetry Solid house! The 2.4 acres is fenced, also has shorter fence around home for your pets. Two driveways, one in front and one wraps around the back of house to garage. No HOA! Come check out all the possibilities!
.
Zillow last checked: 8 hours ago
Listing updated: August 31, 2024 at 04:31pm
Listing Provided by:
Kelly Sloan 816-808-4000,
Home Sweet Home Realty
Bought with:
Doug Petty, 2009034291
Realty Executives
Source: Heartland MLS as distributed by MLS GRID,MLS#: 2501232
Facts & features
Interior
Bedrooms & bathrooms
- Bedrooms: 3
- Bathrooms: 1
- Full bathrooms: 1
Bedroom 1
- Level: Upper
Bedroom 2
- Level: Upper
Bedroom 3
- Level: Upper
Bathroom 1
- Level: Upper
Kitchen
- Level: First
Laundry
- Level: Lower
Living room
- Level: First
Heating
- Forced Air
Cooling
- Electric
Appliances
- Included: Dryer, Freezer, Gas Range, Washer
- Laundry: Lower Level
Features
- Ceiling Fan(s), Custom Cabinets
- Flooring: Carpet, Wood
- Doors: Storm Door(s)
- Windows: Thermal Windows
- Basement: Concrete,Walk-Out Access
- Has fireplace: No
Interior area
- Total structure area: 864
- Total interior livable area: 864 sqft
- Finished area above ground: 864
- Finished area below ground: 0
Property
Parking
- Total spaces: 1
- Parking features: Detached
- Garage spaces: 1
Features
- Patio & porch: Porch
- Fencing: Metal
Lot
- Size: 2.41 Acres
- Dimensions: 2.4
- Features: Acreage, City Limits
Details
- Additional structures: Barn(s), Outbuilding
- Parcel number: 64400030300000000
- Special conditions: Standard
- Horses can be raised: Yes
- Horse amenities: Boarding Facilities
Construction
Type & style
- Home type: SingleFamily
- Architectural style: Traditional
- Property subtype: Single Family Residence
Materials
- Brick/Mortar, Vinyl Siding
- Roof: Composition
Condition
- Year built: 1967
Utilities & green energy
- Sewer: Septic Tank
- Water: Public
Community & neighborhood
Location
- Region: Grandview
- Subdivision: Wooded Homesites
HOA & financial
HOA
- Has HOA: No
Other
Other facts
- Listing terms: Cash,Conventional
- Ownership: Private
- Road surface type: Paved
Price history
| Date | Event | Price |
|---|---|---|
| 8/22/2024 | Sold | -- |
Source: | ||
| 8/9/2024 | Pending sale | $239,900$278/sqft |
Source: | ||
| 7/25/2024 | Listed for sale | $239,900$278/sqft |
Source: | ||
Public tax history
| Year | Property taxes | Tax assessment |
|---|---|---|
| 2024 | $1,566 +1.8% | $18,862 |
| 2023 | $1,539 +36.9% | $18,862 +59.4% |
| 2022 | $1,124 +16.8% | $11,833 |
Find assessor info on the county website
Neighborhood: 64030
Nearby schools
GreatSchools rating
- 4/10Warford Elementary SchoolGrades: K-5Distance: 1.8 mi
- 3/10Hickman Mills Middle SchoolGrades: 6-8Distance: 4.4 mi
- 2/10Ruskin High SchoolGrades: 9-12Distance: 2.6 mi
Schools provided by the listing agent
- Elementary: Warford
- Middle: Grandview
- High: Ruskin
Source: Heartland MLS as distributed by MLS GRID. This data may not be complete. We recommend contacting the local school district to confirm school assignments for this home.
Get a cash offer in 3 minutes
Find out how much your home could sell for in as little as 3 minutes with a no-obligation cash offer.
Estimated market value$232,600
Get a cash offer in 3 minutes
Find out how much your home could sell for in as little as 3 minutes with a no-obligation cash offer.
Estimated market value
$232,600
