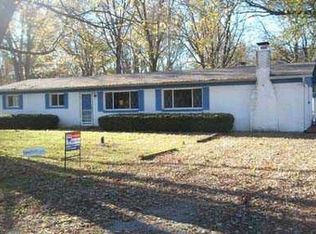Sold
Zestimate®
$330,000
11924 River Rd, Carmel, IN 46033
3beds
1,482sqft
Residential, Single Family Residence
Built in 1972
0.55 Acres Lot
$330,000 Zestimate®
$223/sqft
$2,180 Estimated rent
Home value
$330,000
$314,000 - $347,000
$2,180/mo
Zestimate® history
Loading...
Owner options
Explore your selling options
What's special
FUN FACT: THE AVERAGE GOLF BALL HAS 336 DIMPLES! Fun fact, you only need two dimples to enjoy this home! (We'll let you non-dimple people enjoy this home too, I guess.) Welcome to 11924 River Road! With 3 bedrooms, 2 full bathrooms, over half of an acre, and sitting right across the street from River Heritage Park, at this price, this home is a true Carmel find!! Features include an enormous eat-in Kitchen with tons of cabinets, granite counters, additional pantry, and custom tile backsplash! The open floor plan allows additional entertainment to flow into the Family Room with the large brick, gas burning fireplace, including built-in shelving, vaulted ceilings, vinyl plank floors, and views of your private backyard! In addition, there's a formal Living Room for relaxing with a good book, watching your favorite show, or taking in views of the park, just East of your property. The home features 3 bedrooms and 2 full bathrooms, with the primary bathroom being recently updated utilizing a ceramic tile shower, new glass doors, and custom vanity with soft close drawers! Then, venture out back to find the best part of the home: A gigantic, fully-fenced backyard with concrete patio and massive storage barn! All of this and you can walk across the street to a great Carmel park, or take a very short drive to all your desired amenities! An opportunity like this rarely presents itself in Carmel Schools, so don't miss out!!
Zillow last checked: 8 hours ago
Listing updated: October 23, 2025 at 10:54am
Listing Provided by:
Todd Ferris 317-446-0457,
Ferris Property Group
Bought with:
Mandy Arnold
F.C. Tucker Company
Source: MIBOR as distributed by MLS GRID,MLS#: 22052064
Facts & features
Interior
Bedrooms & bathrooms
- Bedrooms: 3
- Bathrooms: 2
- Full bathrooms: 2
- Main level bathrooms: 2
- Main level bedrooms: 3
Primary bedroom
- Level: Main
- Area: 154 Square Feet
- Dimensions: 14x11
Bedroom 2
- Level: Main
- Area: 130 Square Feet
- Dimensions: 13x10
Bedroom 3
- Level: Main
- Area: 132 Square Feet
- Dimensions: 12x11
Family room
- Level: Main
- Area: 195 Square Feet
- Dimensions: 15x13
Kitchen
- Level: Main
- Area: 242 Square Feet
- Dimensions: 22x11
Living room
- Level: Main
- Area: 240 Square Feet
- Dimensions: 16x15
Heating
- Forced Air, Natural Gas
Cooling
- Central Air
Appliances
- Included: None, Electric Water Heater, Water Softener Owned, Microwave, Refrigerator, Washer, Dryer, Dishwasher
- Laundry: Laundry Closet
Features
- Attic Access, Breakfast Bar, Vaulted Ceiling(s)
- Has basement: No
- Attic: Access Only
- Number of fireplaces: 1
- Fireplace features: Family Room, Gas Log, Masonry
Interior area
- Total structure area: 1,482
- Total interior livable area: 1,482 sqft
Property
Parking
- Total spaces: 2
- Parking features: Attached
- Attached garage spaces: 2
- Details: Garage Parking Other(Garage Door Opener)
Features
- Levels: One
- Stories: 1
- Patio & porch: Patio, Porch
- Exterior features: Storage, Fire Pit
- Fencing: Fenced,Full,Privacy
- Has view: Yes
- View description: Trees/Woods
Lot
- Size: 0.55 Acres
- Features: Mature Trees
Details
- Additional structures: Storage
- Parcel number: 291034305016000018
- Special conditions: Flood Insurance Required,Sales Disclosure Supplements
- Horse amenities: None
Construction
Type & style
- Home type: SingleFamily
- Architectural style: Ranch
- Property subtype: Residential, Single Family Residence
Materials
- Wood Brick, Brick
- Foundation: Crawl Space
Condition
- New construction: No
- Year built: 1972
Utilities & green energy
- Water: Public
- Utilities for property: Electricity Connected, Sewer Connected, Water Connected
Community & neighborhood
Location
- Region: Carmel
- Subdivision: Northwood Hills
Price history
| Date | Event | Price |
|---|---|---|
| 10/23/2025 | Sold | $330,000-2.9%$223/sqft |
Source: | ||
| 9/14/2025 | Pending sale | $339,900$229/sqft |
Source: | ||
| 8/29/2025 | Listed for sale | $339,900$229/sqft |
Source: | ||
| 8/15/2025 | Pending sale | $339,900$229/sqft |
Source: | ||
| 8/10/2025 | Price change | $339,900-1.4%$229/sqft |
Source: | ||
Public tax history
| Year | Property taxes | Tax assessment |
|---|---|---|
| 2024 | $2,327 +12.5% | $217,100 -9.5% |
| 2023 | $2,069 +36.1% | $240,000 +20.6% |
| 2022 | $1,520 +23.7% | $199,000 +22.7% |
Find assessor info on the county website
Neighborhood: 46033
Nearby schools
GreatSchools rating
- 8/10Woodbrook Elementary SchoolGrades: K-5Distance: 1.9 mi
- 8/10Clay Middle SchoolGrades: 6-8Distance: 1.4 mi
- 10/10Carmel High SchoolGrades: 9-12Distance: 3.4 mi
Schools provided by the listing agent
- Elementary: Woodbrook Elementary School
- Middle: Clay Middle School
- High: Carmel High School
Source: MIBOR as distributed by MLS GRID. This data may not be complete. We recommend contacting the local school district to confirm school assignments for this home.
Get a cash offer in 3 minutes
Find out how much your home could sell for in as little as 3 minutes with a no-obligation cash offer.
Estimated market value$330,000
Get a cash offer in 3 minutes
Find out how much your home could sell for in as little as 3 minutes with a no-obligation cash offer.
Estimated market value
$330,000
