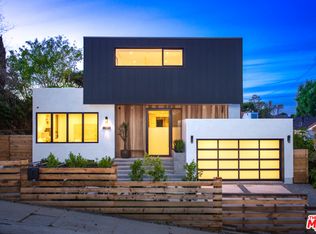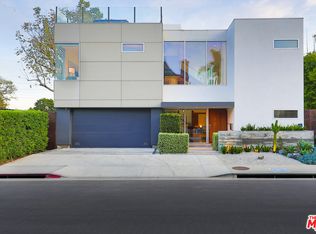Sold for $2,645,000 on 08/29/25
Listing Provided by:
Tregg Rustad DRE #01349144 310-623-8825,
Rodeo Realty,
Peter Maurice DRE #01129738 310-623-8819,
Rodeo Realty
Bought with: OUT OF AREA
$2,645,000
11925 Charnock Rd, Los Angeles, CA 90066
5beds
3,761sqft
Single Family Residence
Built in 2013
5,891 Square Feet Lot
$2,632,900 Zestimate®
$703/sqft
$7,980 Estimated rent
Home value
$2,632,900
$2.40M - $2.90M
$7,980/mo
Zestimate® history
Loading...
Owner options
Explore your selling options
What's special
Located in the heart of Mar Vista, this 2013-built Mediterranean home offers impressive scale -- nearly 3,800 square feet of living space with 5 bedrooms and 4.5 bathrooms. Behind custom wrought iron double doors, a grand two-story foyer with a sweeping staircase sets the tone. The main level features a formal living room with fireplace, a separate dining room, and a remarkable open-concept kitchen with stone countertops, top-tier appliances, and a center island that anchors the space. The kitchen flows into a casual breakfast area and den, with two sets of doors opening to a covered patio and backyard for a seamless indoor-outdoor connection. Also on the first floor is a bedroom with an adjacent full bathroom, ideal as a guest room or home office. A powder room and direct access to a large two-car garage with extra storage complete the level. Upstairs, a family room with its own balcony provides a relaxed landing area. The sprawling primary suite is a true retreat, featuring a large walk-in closet, balcony, and spacious bathroom with a soaking tub, dual sinks, and separate shower. Three additional bedrooms, all with walk-in closets, and two baths, and a well-equipped laundry room complete the upper level. Additional highlights include dual-zone HVAC, recessed lighting, crown molding, high ceilings, built-in speakers, beautiful oak floors upstairs, and porcelain and stone flooring downstairs. Set within the sought-after Mar Vista Elementary school district and close to the recreation center, Whole Foods, neighborhood cafes, and the farmers' market, this move-in ready home offers rare scale and exceptional value in one of West LA's most desirable neighborhoods.
Zillow last checked: 8 hours ago
Listing updated: August 29, 2025 at 11:21am
Listing Provided by:
Tregg Rustad DRE #01349144 310-623-8825,
Rodeo Realty,
Peter Maurice DRE #01129738 310-623-8819,
Rodeo Realty
Bought with:
OUT OF AREA, DRE #00000000
OUT OF AREA
Source: CRMLS,MLS#: 25563393 Originating MLS: CLAW
Originating MLS: CLAW
Facts & features
Interior
Bedrooms & bathrooms
- Bedrooms: 5
- Bathrooms: 5
- Full bathrooms: 4
- 1/2 bathrooms: 1
Bathroom
- Features: Tub Shower
Kitchen
- Features: Granite Counters, Kitchen Island
Other
- Features: Walk-In Closet(s)
Heating
- Central
Cooling
- Central Air
Appliances
- Included: Dishwasher, Disposal, Microwave, Range, Refrigerator, Range Hood, Dryer, Washer
- Laundry: Laundry Room, Upper Level
Features
- Ceiling Fan(s), Crown Molding, High Ceilings, Recessed Lighting, Two Story Ceilings, Walk-In Closet(s)
- Flooring: Wood
- Doors: Double Door Entry, French Doors
- Windows: Custom Covering(s), Double Pane Windows
- Has fireplace: Yes
- Fireplace features: Gas, Living Room
- Common walls with other units/homes: No Common Walls
Interior area
- Total structure area: 3,761
- Total interior livable area: 3,761 sqft
Property
Parking
- Total spaces: 4
- Parking features: Door-Multi, Driveway, Garage
- Garage spaces: 2
- Uncovered spaces: 2
Features
- Levels: Two
- Stories: 2
- Entry location: Ground Level w/steps
- Patio & porch: Covered
- Exterior features: Rain Gutters
- Pool features: None
- Spa features: None
- Has view: Yes
- View description: None
Lot
- Size: 5,891 sqft
- Dimensions: 70 x 85
- Features: Back Yard, Front Yard
Details
- Parcel number: 4249016007
- Zoning: LAR1
- Special conditions: Standard
Construction
Type & style
- Home type: SingleFamily
- Property subtype: Single Family Residence
Materials
- Stucco
Condition
- Updated/Remodeled
- New construction: No
- Year built: 2013
Utilities & green energy
- Sewer: Other
Community & neighborhood
Security
- Security features: Gated Community
Community
- Community features: Gated
Location
- Region: Los Angeles
Price history
| Date | Event | Price |
|---|---|---|
| 8/29/2025 | Sold | $2,645,000-5.5%$703/sqft |
Source: | ||
| 8/7/2025 | Pending sale | $2,799,000$744/sqft |
Source: | ||
| 7/29/2025 | Price change | $2,799,000-12.4%$744/sqft |
Source: | ||
| 7/11/2025 | Listed for sale | $3,195,000+81.5%$850/sqft |
Source: | ||
| 6/7/2013 | Sold | $1,760,000-5.4%$468/sqft |
Source: | ||
Public tax history
| Year | Property taxes | Tax assessment |
|---|---|---|
| 2025 | $26,282 +1.1% | $2,167,303 +2% |
| 2024 | $25,986 +2% | $2,124,808 +2% |
| 2023 | $25,484 +4.9% | $2,083,146 +2% |
Find assessor info on the county website
Neighborhood: Mar Vista
Nearby schools
GreatSchools rating
- 8/10Mar Vista Elementary SchoolGrades: K-5Distance: 0.4 mi
- 6/10Daniel Webster Middle SchoolGrades: 6-8Distance: 1.3 mi
- 8/10Venice Senior High SchoolGrades: 9-12Distance: 1.3 mi
Get a cash offer in 3 minutes
Find out how much your home could sell for in as little as 3 minutes with a no-obligation cash offer.
Estimated market value
$2,632,900
Get a cash offer in 3 minutes
Find out how much your home could sell for in as little as 3 minutes with a no-obligation cash offer.
Estimated market value
$2,632,900

