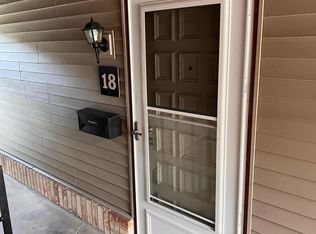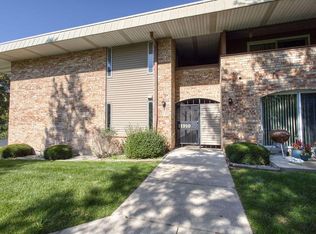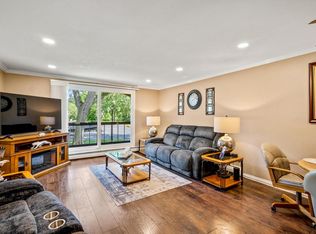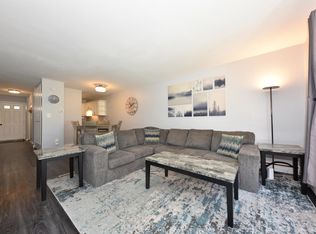Closed
$84,000
11926 West Mill ROAD #18, Milwaukee, WI 53225
1beds
625sqft
Condominium
Built in 1971
-- sqft lot
$86,200 Zestimate®
$134/sqft
$1,133 Estimated rent
Home value
$86,200
$79,000 - $94,000
$1,133/mo
Zestimate® history
Loading...
Owner options
Explore your selling options
What's special
This charming condo offers a bright and inviting space with a beautifully updated kitchen featuring rich cabinetry, sleek countertops, and stainless steel appliances. Bathroom is nicely updated. Patio overlooks the beautiful landscape. Enjoy a low-maintenance lifestyle in a well-maintained community with manicured grounds, two sparkling pools, tennis courts, and a welcoming clubhouse. Perfect for year-round living or a relaxing getaway!
Zillow last checked: 8 hours ago
Listing updated: October 02, 2025 at 02:15pm
Listed by:
Wendy Manzke PropertyInfo@shorewest.com,
Shorewest Realtors, Inc.
Bought with:
Wendy Manzke
Source: WIREX MLS,MLS#: 1921514 Originating MLS: Metro MLS
Originating MLS: Metro MLS
Facts & features
Interior
Bedrooms & bathrooms
- Bedrooms: 1
- Bathrooms: 1
- Full bathrooms: 1
- Main level bedrooms: 1
Primary bedroom
- Level: Main
- Area: 140
- Dimensions: 14 x 10
Bathroom
- Features: Shower Over Tub
Dining room
- Level: Main
- Area: 35
- Dimensions: 7 x 5
Kitchen
- Level: Main
- Area: 70
- Dimensions: 10 x 7
Living room
- Level: Main
- Area: 240
- Dimensions: 20 x 12
Heating
- Natural Gas, Radiant/Hot Water
Cooling
- Central Air
Appliances
- Included: Dishwasher, Microwave, Oven, Range, Refrigerator
Features
- High Speed Internet, Storage Lockers
- Basement: None / Slab
Interior area
- Total structure area: 625
- Total interior livable area: 625 sqft
- Finished area above ground: 625
Property
Parking
- Total spaces: 1
- Parking features: Detached, Underground, 1 Car, 1 Space, Assigned
- Garage spaces: 1
Features
- Levels: Two,1 Story
- Stories: 2
- Patio & porch: Patio/Porch
- Exterior features: Private Entrance
Details
- Parcel number: 1470043000
- Zoning: PD
Construction
Type & style
- Home type: Condo
- Property subtype: Condominium
Materials
- Brick, Brick/Stone
Condition
- 21+ Years
- New construction: No
- Year built: 1971
Utilities & green energy
- Sewer: Public Sewer
- Water: Public
- Utilities for property: Cable Available
Community & neighborhood
Location
- Region: Milwaukee
- Municipality: Milwaukee
HOA & financial
HOA
- Has HOA: Yes
- HOA fee: $355 monthly
- Amenities included: Clubhouse, Common Green Space, Laundry, Pool, Outdoor Pool, Tennis Court(s), Trail(s)
Price history
| Date | Event | Price |
|---|---|---|
| 10/2/2025 | Sold | $84,000-5.6%$134/sqft |
Source: | ||
| 9/4/2025 | Contingent | $89,000$142/sqft |
Source: | ||
| 8/8/2025 | Price change | $89,000-2.2%$142/sqft |
Source: | ||
| 7/7/2025 | Price change | $91,000-4.1%$146/sqft |
Source: | ||
| 6/9/2025 | Listed for sale | $94,900+37.7%$152/sqft |
Source: | ||
Public tax history
| Year | Property taxes | Tax assessment |
|---|---|---|
| 2022 | $2,005 +25.9% | $84,200 +47.2% |
| 2021 | $1,592 | $57,200 |
| 2020 | $1,592 | $57,200 |
Find assessor info on the county website
Neighborhood: Mill Valley
Nearby schools
GreatSchools rating
- 2/10River Trail SchoolGrades: PK-8Distance: 0.7 mi
- 4/10Vincent High SchoolGrades: 9-12Distance: 2 mi
- 6/10Craig Montessori SchoolGrades: PK-8Distance: 3.8 mi
Schools provided by the listing agent
- District: Milwaukee
Source: WIREX MLS. This data may not be complete. We recommend contacting the local school district to confirm school assignments for this home.
Get pre-qualified for a loan
At Zillow Home Loans, we can pre-qualify you in as little as 5 minutes with no impact to your credit score.An equal housing lender. NMLS #10287.
Sell with ease on Zillow
Get a Zillow Showcase℠ listing at no additional cost and you could sell for —faster.
$86,200
2% more+$1,724
With Zillow Showcase(estimated)$87,924



