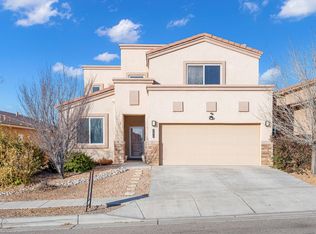Sold
Price Unknown
11927 Blue Ribbon Rd SE, Albuquerque, NM 87123
4beds
2,079sqft
Single Family Residence
Built in 2012
4,791.6 Square Feet Lot
$407,600 Zestimate®
$--/sqft
$2,327 Estimated rent
Home value
$407,600
$379,000 - $436,000
$2,327/mo
Zestimate® history
Loading...
Owner options
Explore your selling options
What's special
Discover your dream home near KAFB and Manzano Multigenerational Center with effortless freeway access. This NM Silver Green Built gem features 4 spacious bedrooms and a kitchen adorned with granite counters and a large pantry. Beautiful engineered wood in the living room and warm carpeting in upstairs bedrooms. Laundry room conveniently located by bedrooms. Nestled in an appealing neighborhood with scenic walking trails, the property boasts a beautifully landscaped yard with a stunning view and open space behind. Enjoy outdoor living on your charming gazebo and covered patio, perfect for relaxation and entertaining. Tankless water heater and all appliances convey for easy move-in. Meticulously cared for, this home offers comfort, convenience, and a peaceful lifestyle.
Zillow last checked: 8 hours ago
Listing updated: July 10, 2024 at 10:43am
Listed by:
Margaret Ebbens 505-604-4380,
ERA Summit
Bought with:
Paul & Judy Wilson
EXP Realty LLC
Source: SWMLS,MLS#: 1064923
Facts & features
Interior
Bedrooms & bathrooms
- Bedrooms: 4
- Bathrooms: 3
- Full bathrooms: 2
- 1/2 bathrooms: 1
Primary bedroom
- Level: Second
- Area: 205.5
- Dimensions: 15 x 13.7
Bedroom 2
- Level: Upper
- Area: 142
- Dimensions: 14.2 x 10
Bedroom 3
- Level: Upper
- Area: 153.75
- Dimensions: 12.3 x 12.5
Bedroom 4
- Level: Upper
- Area: 127.92
- Dimensions: 12.3 x 10.4
Dining room
- Level: Main
- Area: 131.92
- Dimensions: 13.6 x 9.7
Kitchen
- Level: Main
- Area: 141.78
- Dimensions: 13.9 x 10.2
Living room
- Level: Main
- Area: 306.46
- Dimensions: 19.9 x 15.4
Heating
- Central, Forced Air
Cooling
- Multi Units, Refrigerated
Appliances
- Included: Dryer, Dishwasher, Free-Standing Gas Range, Disposal, Microwave, Refrigerator, Self Cleaning Oven, Washer
- Laundry: Electric Dryer Hookup
Features
- Breakfast Bar, Ceiling Fan(s), Dual Sinks, Entrance Foyer, High Speed Internet, Pantry, Walk-In Closet(s)
- Flooring: Carpet, Laminate
- Windows: Double Pane Windows, Insulated Windows
- Has basement: No
- Has fireplace: No
Interior area
- Total structure area: 2,079
- Total interior livable area: 2,079 sqft
Property
Parking
- Total spaces: 2
- Parking features: Attached, Garage, Garage Door Opener
- Attached garage spaces: 2
Features
- Levels: Two
- Stories: 2
- Patio & porch: Covered, Patio
- Exterior features: Private Yard, Sprinkler/Irrigation
- Fencing: Wall
Lot
- Size: 4,791 sqft
- Features: Lawn, Landscaped, Sprinklers Automatic
Details
- Parcel number: 102205506412132614
- Zoning description: R-1B*
Construction
Type & style
- Home type: SingleFamily
- Property subtype: Single Family Residence
Materials
- Brick Veneer, Frame, Stucco
- Roof: Tile
Condition
- Resale
- New construction: No
- Year built: 2012
Details
- Builder name: Dr Horton
Utilities & green energy
- Sewer: Public Sewer
- Water: Public
- Utilities for property: Cable Available, Electricity Connected, Natural Gas Connected, Sewer Connected, Water Connected
Green energy
- Energy generation: None
Community & neighborhood
Security
- Security features: Smoke Detector(s)
Location
- Region: Albuquerque
HOA & financial
HOA
- Has HOA: Yes
- HOA fee: $83 quarterly
- Services included: Common Areas
Other
Other facts
- Listing terms: Cash,Conventional,FHA,VA Loan
- Road surface type: Paved
Price history
| Date | Event | Price |
|---|---|---|
| 10/5/2024 | Listing removed | $2,650-11.7%$1/sqft |
Source: Zillow Rentals Report a problem | ||
| 8/20/2024 | Listed for rent | $3,000+53.8%$1/sqft |
Source: Zillow Rentals Report a problem | ||
| 7/10/2024 | Sold | -- |
Source: | ||
| 6/13/2024 | Pending sale | $394,000$190/sqft |
Source: | ||
| 6/11/2024 | Listed for sale | $394,000+31.3%$190/sqft |
Source: | ||
Public tax history
| Year | Property taxes | Tax assessment |
|---|---|---|
| 2025 | $6,254 +19.3% | $128,588 +31.2% |
| 2024 | $5,244 +1.4% | $98,044 +3% |
| 2023 | $5,174 +3.4% | $95,188 +3% |
Find assessor info on the county website
Neighborhood: Tijeras Arroyo
Nearby schools
GreatSchools rating
- 6/10Manzano Mesa Elementary SchoolGrades: PK-5Distance: 1.3 mi
- 2/10Van Buren Middle SchoolGrades: 6-8Distance: 3.3 mi
- 2/10Highland High SchoolGrades: 9-12Distance: 4.8 mi
Schools provided by the listing agent
- Elementary: Manzano Mesa
- Middle: Van Buren
- High: Highland
Source: SWMLS. This data may not be complete. We recommend contacting the local school district to confirm school assignments for this home.
Get a cash offer in 3 minutes
Find out how much your home could sell for in as little as 3 minutes with a no-obligation cash offer.
Estimated market value$407,600
Get a cash offer in 3 minutes
Find out how much your home could sell for in as little as 3 minutes with a no-obligation cash offer.
Estimated market value
$407,600
