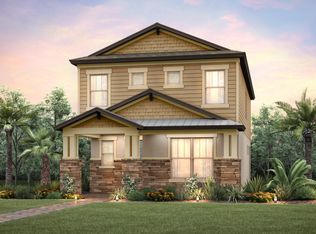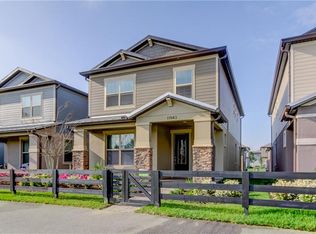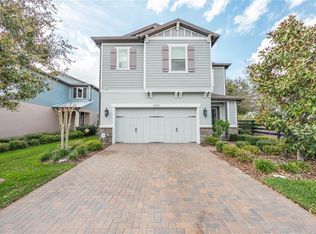Sold for $455,000 on 12/03/24
$455,000
11927 Ruddy Run, Odessa, FL 33556
3beds
1,752sqft
Single Family Residence
Built in 2019
6,311 Square Feet Lot
$435,600 Zestimate®
$260/sqft
$2,864 Estimated rent
Home value
$435,600
$392,000 - $484,000
$2,864/mo
Zestimate® history
Loading...
Owner options
Explore your selling options
What's special
Just beautiful is this two story home in the desirable Starkey Ranch location. Everything has been upgraded and very tastefully selected from top to bottom, from inside to outside. No hassle looking for parking for your visitors, the long paved driveway allows several cars to park. Upon entering the home an open space welcomes you, big enough to have your dream furniture and the enjoyment of the very modern fireplace. All flooring is finished with a unique porcelain tile that gives a warm and elegant look. The open kitchen with the fabulous and unique backsplash has stainless steel appliances, upgraded gas stove, lower profile refrigerator and quartz counter tops and a generous walk-in pantry. There is also a powder room with a beautiful light fixture and pedestal sink on this level. On the second floor is the master suite , the two secondary bedrooms, the second bathroom and the laundry. The big and luxurious master suite has a look like wood porcelain floor tile, delicate wall paper and light fixture that blends with the ones at the master bath. The master bathroom has an upgraded tile, cabinets, light fixtures, paint and frameless shower enclosure. A big walk-in closet complements this owners suite. Two more bedrooms are located in the second floor sharing the second bathroom that has been upgraded as well. The Laundry closet is conveniently located in the second floor. The house has a water filtration system, water softener and camera security system installed. The house is in move in ready condition. The community features many trails and parks for the entertaining of all family ages, tennis courts, baseball fields and much more.
Zillow last checked: 8 hours ago
Listing updated: June 09, 2025 at 06:10pm
Listing Provided by:
Haydee Mora 813-857-4581,
KELLER WILLIAMS RLTY NEW TAMPA 813-994-4422
Bought with:
Marty Zachrison, 3394108
PREMIER REALTY CONSULTANTS
Source: Stellar MLS,MLS#: TB8304671 Originating MLS: Suncoast Tampa
Originating MLS: Suncoast Tampa

Facts & features
Interior
Bedrooms & bathrooms
- Bedrooms: 3
- Bathrooms: 3
- Full bathrooms: 2
- 1/2 bathrooms: 1
Primary bedroom
- Features: En Suite Bathroom, Walk-In Closet(s)
- Level: Second
- Area: 169 Square Feet
- Dimensions: 13x13
Bedroom 1
- Features: Built-in Closet
- Level: Second
- Area: 121 Square Feet
- Dimensions: 11x11
Bedroom 2
- Features: Built-in Closet
- Level: Second
- Area: 100 Square Feet
- Dimensions: 10x10
Primary bathroom
- Features: Dual Sinks, En Suite Bathroom, Shower No Tub, Split Vanities, Stone Counters, Water Closet/Priv Toilet, Linen Closet
- Level: Second
- Area: 65 Square Feet
- Dimensions: 5x13
Dining room
- Level: First
- Area: 110 Square Feet
- Dimensions: 11x10
Kitchen
- Features: Kitchen Island, Stone Counters, Pantry, Walk-In Closet(s)
- Level: First
- Area: 120 Square Feet
- Dimensions: 10x12
Living room
- Level: First
- Area: 368 Square Feet
- Dimensions: 16x23
Heating
- Natural Gas
Cooling
- Central Air
Appliances
- Included: Dishwasher, Disposal, Dryer, Gas Water Heater, Microwave, Range, Refrigerator, Washer, Water Filtration System, Water Softener
- Laundry: Laundry Closet, Upper Level
Features
- Eating Space In Kitchen, In Wall Pest System, Kitchen/Family Room Combo, Living Room/Dining Room Combo, PrimaryBedroom Upstairs, Smart Home, Solid Surface Counters, Solid Wood Cabinets, Walk-In Closet(s)
- Flooring: Carpet, Ceramic Tile
- Windows: Window Treatments, Hurricane Shutters
- Has fireplace: Yes
- Fireplace features: Decorative, Electric, Living Room
- Common walls with other units/homes: Corner Unit
Interior area
- Total structure area: 2,303
- Total interior livable area: 1,752 sqft
Property
Parking
- Total spaces: 2
- Parking features: Driveway, Garage Door Opener, Garage Faces Rear
- Attached garage spaces: 2
- Has uncovered spaces: Yes
Features
- Levels: Two
- Stories: 2
- Patio & porch: Front Porch
- Exterior features: Irrigation System, Lighting
- Pool features: In Ground
Lot
- Size: 6,311 sqft
- Dimensions: 124 x 48
- Features: Corner Lot, City Lot, Landscaped, Sidewalk
Details
- Parcel number: 20 26 17 0030 00100 0010
- Zoning: MPUD
- Special conditions: None
Construction
Type & style
- Home type: SingleFamily
- Architectural style: Contemporary
- Property subtype: Single Family Residence
Materials
- Block, Concrete, Stucco
- Foundation: Slab
- Roof: Shingle
Condition
- New construction: No
- Year built: 2019
Details
- Builder name: Pulte
Utilities & green energy
- Sewer: Public Sewer
- Water: Public
- Utilities for property: BB/HS Internet Available, Cable Connected, Electricity Connected, Natural Gas Connected, Public, Sewer Connected
Community & neighborhood
Security
- Security features: Fire Alarm, Security System Owned, Smoke Detector(s)
Community
- Community features: Association Recreation - Owned, Clubhouse, Community Mailbox, Deed Restrictions, Irrigation-Reclaimed Water, Park, Playground, Pool, Sidewalks, Tennis Court(s)
Location
- Region: Odessa
- Subdivision: STARKEY RANCH PRCL 7
HOA & financial
HOA
- Has HOA: Yes
- HOA fee: $6 monthly
- Amenities included: Basketball Court, Clubhouse, Maintenance, Park, Pickleball Court(s), Playground, Pool, Tennis Court(s), Trail(s), Vehicle Restrictions
- Services included: Community Pool, Maintenance Grounds, Maintenance Repairs, Manager, Pool Maintenance, Recreational Facilities
- Association name: Greenacre Properties, Inc./Jennifer Connerty
- Association phone: 813-936-4103
Other fees
- Pet fee: $0 monthly
Other financial information
- Total actual rent: 0
Other
Other facts
- Listing terms: Cash,Conventional,FHA,VA Loan
- Ownership: Fee Simple
- Road surface type: Paved, Asphalt
Price history
| Date | Event | Price |
|---|---|---|
| 1/30/2025 | Listing removed | $4,200$2/sqft |
Source: Zillow Rentals Report a problem | ||
| 12/20/2024 | Price change | $4,200-12.5%$2/sqft |
Source: Zillow Rentals Report a problem | ||
| 12/14/2024 | Listed for rent | $4,800$3/sqft |
Source: Zillow Rentals Report a problem | ||
| 12/3/2024 | Sold | $455,000-1.1%$260/sqft |
Source: | ||
| 10/24/2024 | Pending sale | $460,000$263/sqft |
Source: | ||
Public tax history
| Year | Property taxes | Tax assessment |
|---|---|---|
| 2024 | $7,036 +4.2% | $265,950 |
| 2023 | $6,754 +6.2% | $265,950 +3% |
| 2022 | $6,360 +5.3% | $258,210 +6.1% |
Find assessor info on the county website
Neighborhood: 33556
Nearby schools
GreatSchools rating
- 6/10Plato Academy Trinity Charter SchoolGrades: K-8Distance: 3.2 mi
- 5/10River Ridge High SchoolGrades: PK,9-12Distance: 4.2 mi
- 9/10Trinity Elementary SchoolGrades: PK-5Distance: 1.6 mi
Schools provided by the listing agent
- Elementary: Starkey Ranch K-8
- Middle: Seven Springs Middle-PO
- High: River Ridge High-PO
Source: Stellar MLS. This data may not be complete. We recommend contacting the local school district to confirm school assignments for this home.
Get a cash offer in 3 minutes
Find out how much your home could sell for in as little as 3 minutes with a no-obligation cash offer.
Estimated market value
$435,600
Get a cash offer in 3 minutes
Find out how much your home could sell for in as little as 3 minutes with a no-obligation cash offer.
Estimated market value
$435,600


