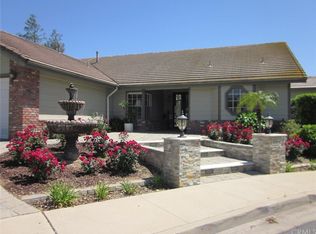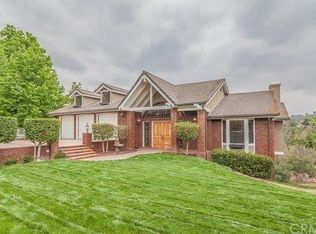CUSTOM BUILT SINGLE STORY VIEW HOME SITUATED AT THE END OF A QUIET CUL-DE-SAC IN AN EXCLUSIVE NEIGHBORHOOD. Beautiful front curb appeal with professionally manicured front landscape, a concrete driveway w/brick ribbon & a new garage doors. A stairway leads up to a covered front porch & to double-doors. Front entry opens to a tiled entryway w/custom ceilings & to the family & living rms. Family rm w/carpeted floors, a floor-to-ceiling brick fireplace, crown molding & recessed lighting. Kitchen w/travertine floors, custom cabinetry, granite counter tops & backsplash, recessed lighting, countertop seating & a breakfast nook w/a slider to the backyard. Formal dining rm w/view windows & open to living room. Living rm w/vaulted ceilings, a full wet bar w/granite counters, recessed lighting, a marble fireplace w/mantel & a slider to backyard deck. Master bdrm w/carpeted floors, trey ceiling, ceiling fan, slider to back deck & ensuite bath. Master bath w/ dual sinks, a soaking tub, separate shower & cedar lined walk-in close. Two additional spacious main level bdrms that each have their own sink/vanity w/a jack & jill bathroom. Main level also offers a laundry rm w/sink & storage cabinets. There is a 4th bdrm a half flight of stairs up w/ensuite bathroom. Half flight down is an oversized 3 car garage w/workshop area & the middle bay w/lift for 4th car. Backyard offers a deck w/breathtaking views, side yard w/concrete patio, a grass area & includes the hillside on back of property.
This property is off market, which means it's not currently listed for sale or rent on Zillow. This may be different from what's available on other websites or public sources.

