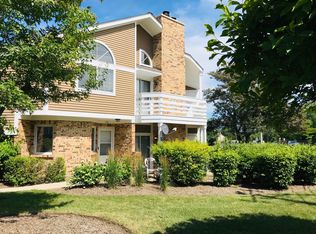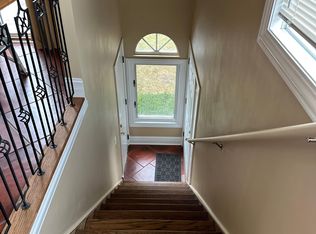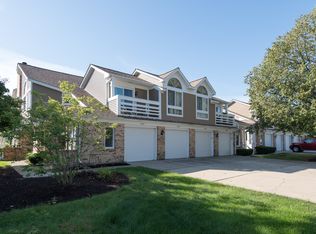Closed
$260,500
1193 Ranchview Ct, Buffalo Grove, IL 60089
2beds
1,153sqft
Townhouse, Single Family Residence
Built in 1984
-- sqft lot
$290,200 Zestimate®
$226/sqft
$2,126 Estimated rent
Home value
$290,200
$276,000 - $305,000
$2,126/mo
Zestimate® history
Loading...
Owner options
Explore your selling options
What's special
Meticulously maintained 2nd floor ranch and end unit located in highly desirable Spoerlein Farms and STEVENSON HIGH SCHOOL! Spacious living and dining area with newly refinished hardwood floors! Large kitchen with stainless steel appliances, large eating area! Generous primary suite with totally renovated en-suite bathroom featuring newer granite vanity and walk-in tile shower! Updated hall bath with newer granity vanity! Washer/dryer in unit! Furnace & A/C are both about 2 years old! Don't miss out!
Zillow last checked: 8 hours ago
Listing updated: September 06, 2024 at 12:00pm
Listing courtesy of:
Winfield Cohen 847-772-8453,
Keller Williams Success Realty,
Frederick Cohen 847-920-4375,
Keller Williams Success Realty
Bought with:
Enrique Salas
eXp Realty, LLC
Source: MRED as distributed by MLS GRID,MLS#: 12082606
Facts & features
Interior
Bedrooms & bathrooms
- Bedrooms: 2
- Bathrooms: 2
- Full bathrooms: 2
Primary bedroom
- Features: Flooring (Carpet), Window Treatments (Blinds), Bathroom (Full)
- Level: Main
- Area: 192 Square Feet
- Dimensions: 16X12
Bedroom 2
- Features: Flooring (Carpet), Window Treatments (Blinds)
- Level: Main
- Area: 120 Square Feet
- Dimensions: 12X10
Dining room
- Features: Flooring (Hardwood), Window Treatments (Blinds)
- Level: Main
- Area: 168 Square Feet
- Dimensions: 14X12
Kitchen
- Features: Kitchen (Eating Area-Table Space), Flooring (Hardwood), Window Treatments (Blinds)
- Level: Main
- Area: 130 Square Feet
- Dimensions: 13X10
Laundry
- Features: Flooring (Ceramic Tile)
- Level: Main
- Area: 48 Square Feet
- Dimensions: 8X6
Living room
- Features: Flooring (Hardwood), Window Treatments (Blinds)
- Level: Main
- Area: 322 Square Feet
- Dimensions: 23X14
Heating
- Natural Gas, Forced Air
Cooling
- Central Air
Appliances
- Included: Range, Microwave, Dishwasher, Refrigerator, Washer, Dryer, Disposal, Stainless Steel Appliance(s)
- Laundry: Washer Hookup, In Unit
Features
- Cathedral Ceiling(s)
- Flooring: Hardwood
- Basement: None
- Number of fireplaces: 1
- Fireplace features: Gas Log, Living Room
- Common walls with other units/homes: End Unit
Interior area
- Total structure area: 0
- Total interior livable area: 1,153 sqft
Property
Parking
- Total spaces: 1
- Parking features: Concrete, Garage Door Opener, On Site, Garage Owned, Attached, Garage
- Attached garage spaces: 1
- Has uncovered spaces: Yes
Accessibility
- Accessibility features: No Disability Access
Features
- Exterior features: Balcony
Lot
- Features: Corner Lot
Details
- Parcel number: 15293010170000
- Special conditions: None
- Other equipment: Ceiling Fan(s)
Construction
Type & style
- Home type: Townhouse
- Property subtype: Townhouse, Single Family Residence
Materials
- Brick
- Foundation: Concrete Perimeter
- Roof: Asphalt
Condition
- New construction: No
- Year built: 1984
- Major remodel year: 2018
Utilities & green energy
- Sewer: Public Sewer
- Water: Public
Community & neighborhood
Location
- Region: Buffalo Grove
- Subdivision: Spoerlein Farms
HOA & financial
HOA
- Has HOA: Yes
- HOA fee: $402 monthly
- Amenities included: None
- Services included: Water, Parking, Insurance, Exterior Maintenance, Lawn Care, Scavenger, Snow Removal
Other
Other facts
- Listing terms: Conventional
- Ownership: Condo
Price history
| Date | Event | Price |
|---|---|---|
| 9/13/2024 | Listing removed | $2,400$2/sqft |
Source: Zillow Rentals Report a problem | ||
| 9/7/2024 | Listed for rent | $2,400+52.4%$2/sqft |
Source: Zillow Rentals Report a problem | ||
| 9/6/2024 | Sold | $260,500+0.6%$226/sqft |
Source: | ||
| 9/4/2024 | Pending sale | $259,000$225/sqft |
Source: | ||
| 7/22/2024 | Contingent | $259,000$225/sqft |
Source: | ||
Public tax history
| Year | Property taxes | Tax assessment |
|---|---|---|
| 2023 | $7,737 +18.5% | $79,936 +6% |
| 2022 | $6,529 +3.9% | $75,426 +20.5% |
| 2021 | $6,284 +2.4% | $62,611 +0.7% |
Find assessor info on the county website
Neighborhood: 60089
Nearby schools
GreatSchools rating
- NAWillow Grove Kindergarten CenterGrades: PK-KDistance: 0.4 mi
- 8/10Twin Groves Middle SchoolGrades: 6-8Distance: 1.7 mi
- 10/10Adlai E Stevenson High SchoolGrades: 9-12Distance: 2.5 mi
Schools provided by the listing agent
- Elementary: Prairie Elementary School
- Middle: Twin Groves Middle School
- High: Adlai E Stevenson High School
- District: 96
Source: MRED as distributed by MLS GRID. This data may not be complete. We recommend contacting the local school district to confirm school assignments for this home.
Get a cash offer in 3 minutes
Find out how much your home could sell for in as little as 3 minutes with a no-obligation cash offer.
Estimated market value$290,200
Get a cash offer in 3 minutes
Find out how much your home could sell for in as little as 3 minutes with a no-obligation cash offer.
Estimated market value
$290,200


