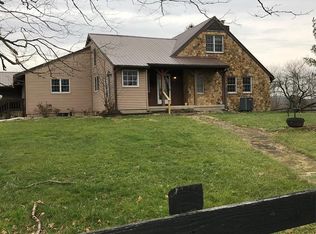Great mini farm has new 100x60 dirt floor barn that would be perfect horse arena. Barn w/ horse stalls, detached 28x30 garage could hold 4 cars, oversized 2 car attached carport doubles as a large covered patio. Nearly 32 acres of board fenced pastures w/ 1/4 acre pond & orchard. Home has 2 first floor master suites w/ walk-in closets, one could be perfect for an in-law suite. Office shows off natural stone chimney which also graces the front of the home. Large 1st floor laundry/mud room, plus bonus room on 1st floor for extra storage off the kitchen. Cooks dream eat-in kitchen offers range, built-in ovens & 2 burner range top, extra prep sink, large refrigerator & dishwasher w/ an abundance of cabinets some w/ glass fronts. Dining room nearby for formal dining offers a built-in china cabinet. Full hall bath for guests on main floor. Upstairs there are 3 more bedrooms & full bath. Full basement w/ stairs leading outside offers a rec room & numerous storage rooms & cabinets.
This property is off market, which means it's not currently listed for sale or rent on Zillow. This may be different from what's available on other websites or public sources.
